Waco Loft Renovation & Remodel | Our Empty Nester Re-Do

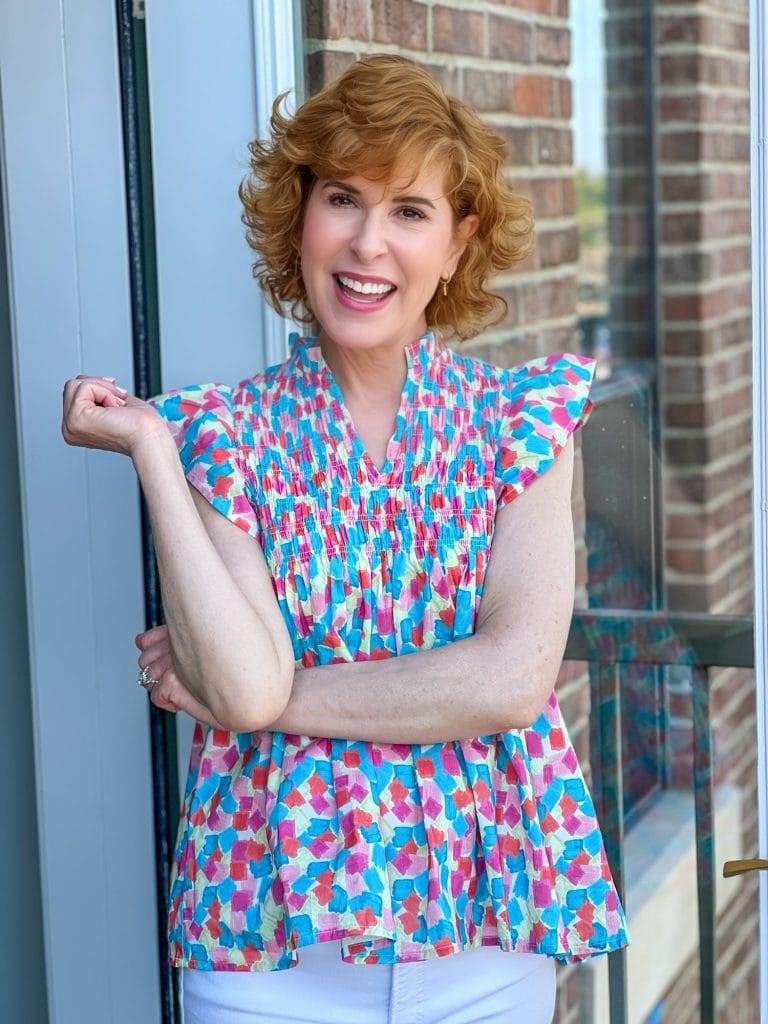
It’s finally finished! Today I’m taking you inside our Waco loft renovation and restoration project! I’m spilling all the details, from the before and after photos to my design decisions. I’m also giving you some insight into how we decided to buy this place and why.
I’m not only sharing before and afters and linking all of the furniture, accessories, and soft goods when possible, but I’m also taking you behind the scenes at some of the “hidden gems” we use in the space to make everyday life a little easier and more functional.
Why Waco?
Bob and I met at Baylor University in Waco, Texas, in the 80s. That was before Chip & Jo put Waco on the map! Capitalizing on the Gaines’ secret sauce, the City of Waco and Baylor University got serious about working together on strategic initiatives to improve everything from traffic and lodging options to riverfront development and athletic facilities. Businesses and restaurants have sprung up around the Silos and Hotel 1928, and at the same time Baylor added the brand new Foster Pavilion Basketball arena and the innovative new Hurd Welcome Center.
Of course, that’s on top of all of the other things to do in Waco, like the Cameron Park Zoo, the Carleen Bright Arboretum, the hiking trails and vistas of the 416-acre Cameron Park, the historic Suspension Bridge and Riverwalk, the Dr. Pepper Museum (invented in Waco in 1885!), the Waco Mammoth National Monument, and more!
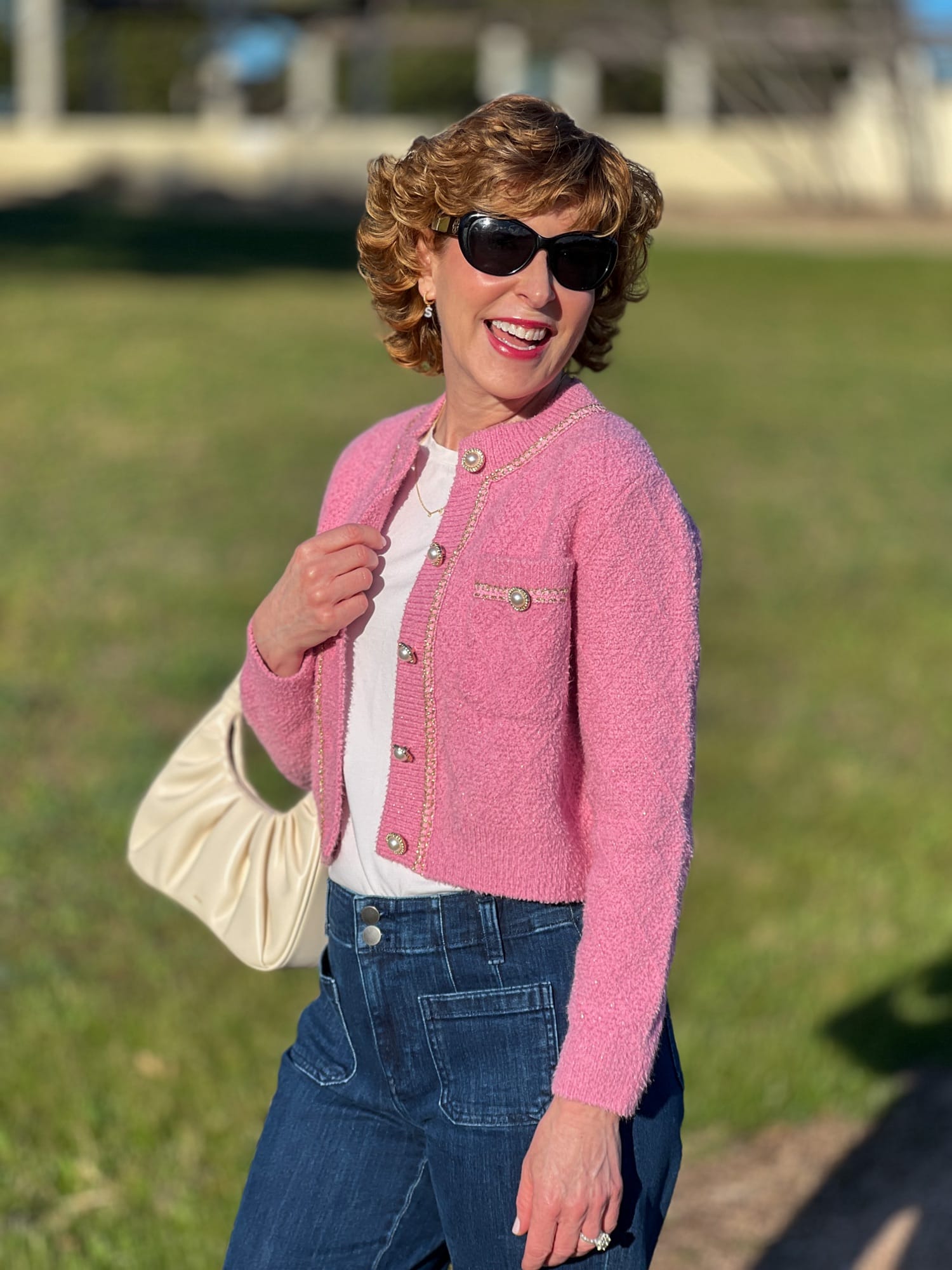
8 Great Things About Empty Nesting
Download This Exclusive Content!
Already subscribed?
Enter your email—you won’t be subscribed twice!
We’re active alumni and donors to our alma mater and season ticket holders for football and basketball, so needless to say, we’re in Waco a lot! After years of either commuting back and forth to Dallas or staying in hotels, we started thinking about looking for a place in Waco. When the opportunity came, we jumped on it!
Waco Loft Renovation & Remodel – BEFORE
This is how the unit looked when we bought it (The previous tenant was still in occupancy when these photos were taken.) Since it was originally built as an apartment, we had to take it down to the studs and even install insulation inside some uninsulated walls! In addition, there was mold behind the walls of the bathroom tub, and we had to mitigate that situation as well. (Ah, construction…🙄😄)
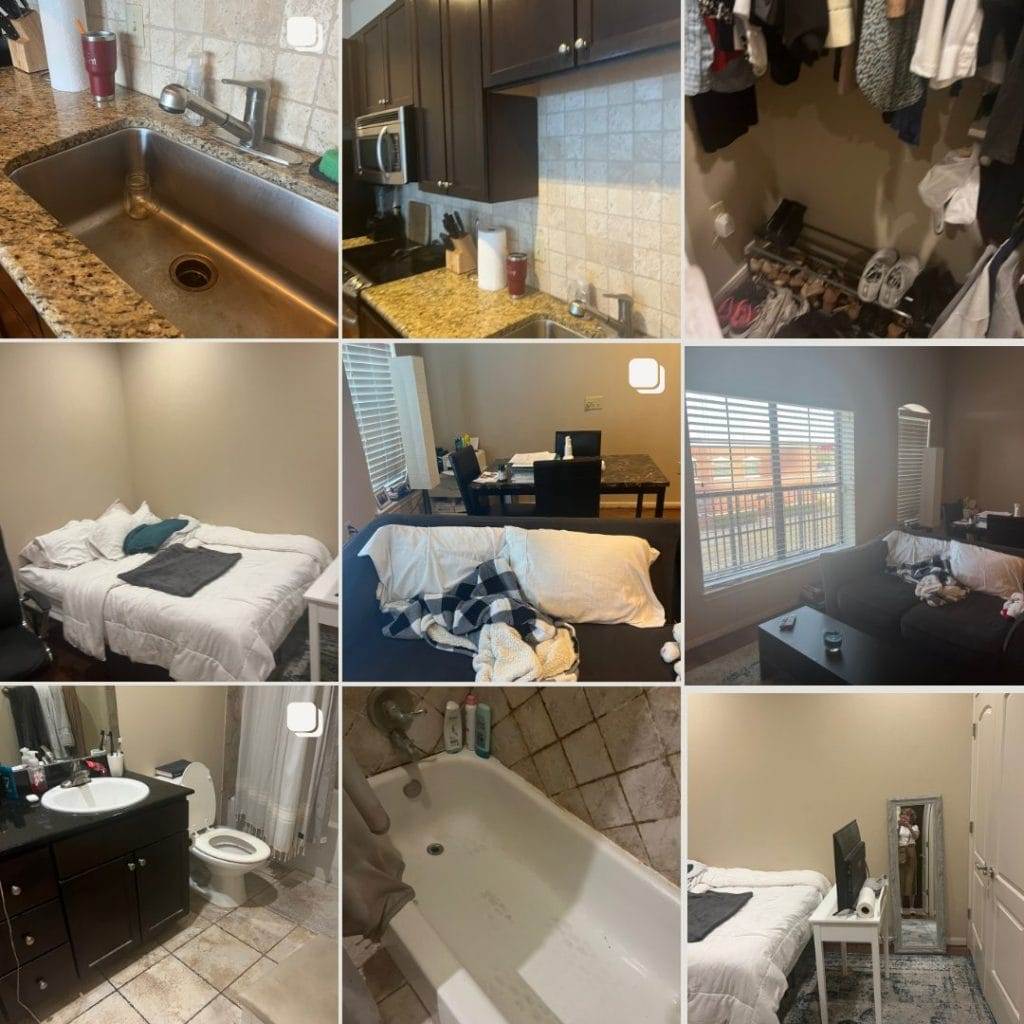
The building where our loft is located houses 48 units, which operated as rentals for years. Gradually, the building owner sold off each unit, with the idea that the building would eventually be completely residential. There is an HOA agreement in place that forbids short term rentals via Airbnb and Vrbo, which is really nice.
Like ours, most units were in various states of disrepair and sold “as is.” In fact, one of the units was featured on Fixer Upper in 2018! (Season 5, Ep. 18) Some were two or three bedrooms, but we were looking for a one-bedroom. We snagged a cozy 583-square-foot unit with a darling balcony that had a charming view. Then we set about finding a contractor!
Waco Loft Renovation & Remodel – DURING
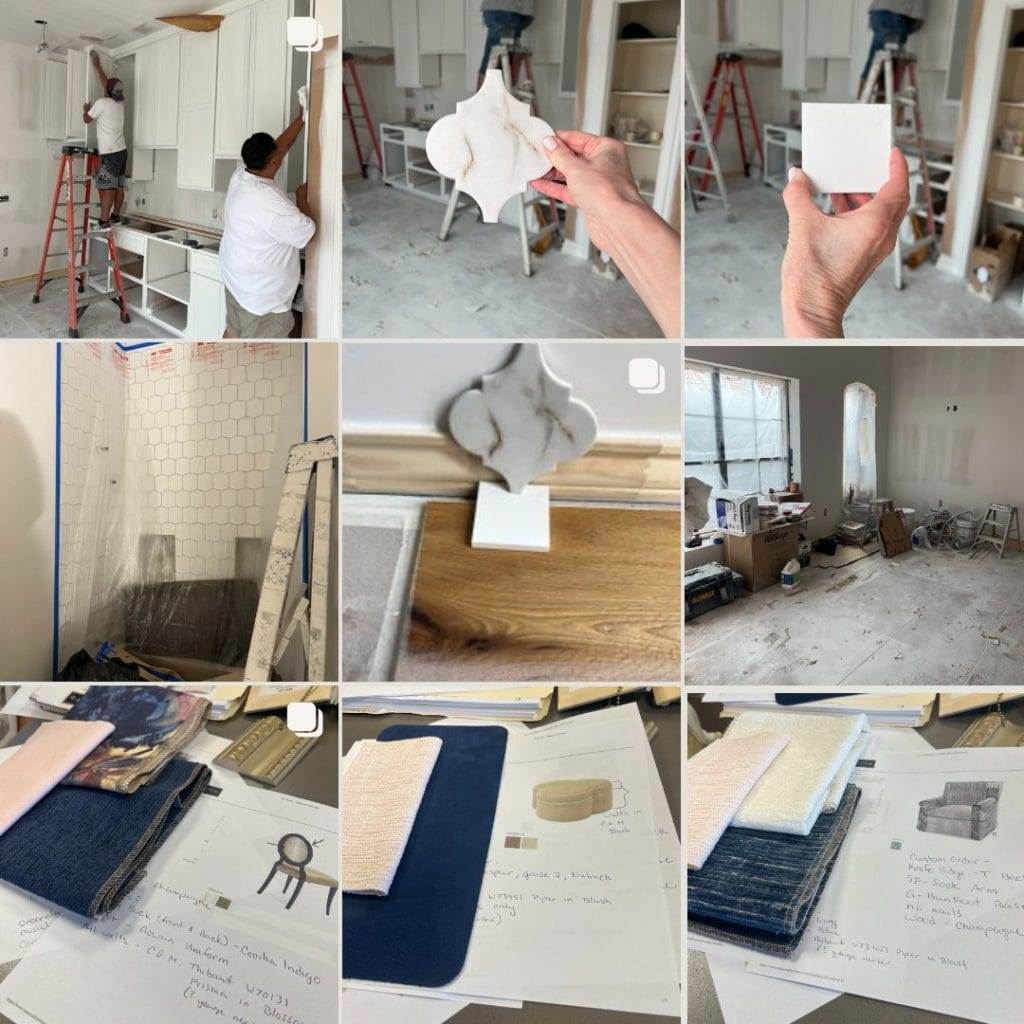
Enter JeraLyn “Jay” Wilcox of Palmer Davis Design. She offered us the ability to act as contractor and designer, and we liked her immediately! She “got” what I was looking to make the space:
- A true getaway, both geographically and visually, with a space that provided a stark contrast from our very traditional home in Dallas.
- A functional and beautiful space that was light-filled and ideal for two. (As I told her, “I don’t need the Taj Mahal, but I do want it to be pretty.”)
- A space suitable for longer stays, well-lit for shooting 📷 for me, and functional for work.
- A cohesive space that flowed visually, with a specific color scheme throughout. (I selected a clean, crisp navy blue and white, with pink accents.😊)
We began selecting flooring, countertops, tile, fixtures, paint, and more! She knew better than we did what we needed and what would work in a practical sense. Some of her suggestions, like using gold hardware to dress up the space (Jay: “Think of it like ‘jewelry!'”) and using airy acrylic furniture in places, were really valuable.
Please note! Much of our furniture was ordered through Jay. Where possible, I’ve linked it in this post. Many of the prices you see are retail, so they’re considerably higher than the pricing Jay found for us as a designer.
Waco Loft Renovation & Remodel – AFTER
Once we set the tone for the entire 583-square-foot space, it was time to work on the six areas in the space: bedroom, bath, hallway, kitchen, living room, and balcony.
Bedroom
Since we knew we wanted a king-size bed, that dictated the furniture placement for the entire room. Other “necessities” were bedside tables and a TV, of course!
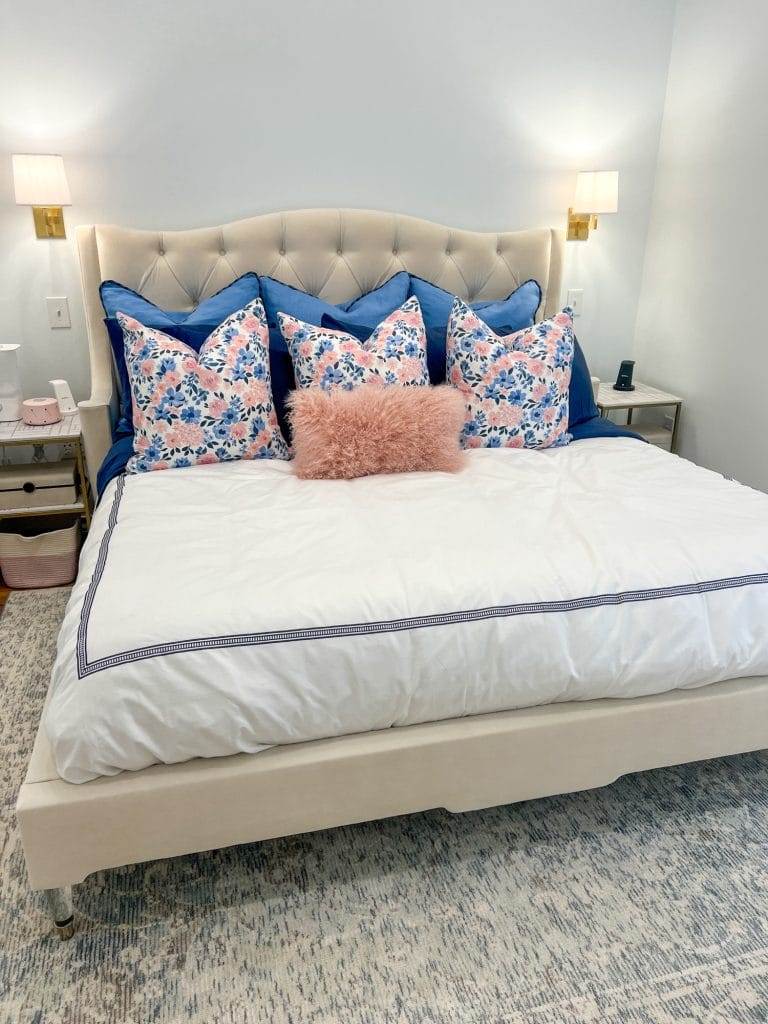
Bed | Temper-Cloud Mattress | Quilted Mattress Pad | Pillows | Pillow Protectors | Cooling Sheets (We love these affordable Amazon best-sellers!) | Navy Silk Pillowcase | Down Alternative All-Season Duvet Insert | Navy Ladder Stitch Duvet Cover | Blue Pillows (Custom) | Smaller Floral Pillow Shams | Faux Fur Pink Lumbar Pillow
For our bedding, we opted for Marriott’s All-Season Duvet and Down-Alternative Pillows, because when we stay at Marriott hotels we always love the bedding! 😂 I loved the Navy Ladder Stitch Duvet Cover I found at Frontgate. (Other colors available HERE.)
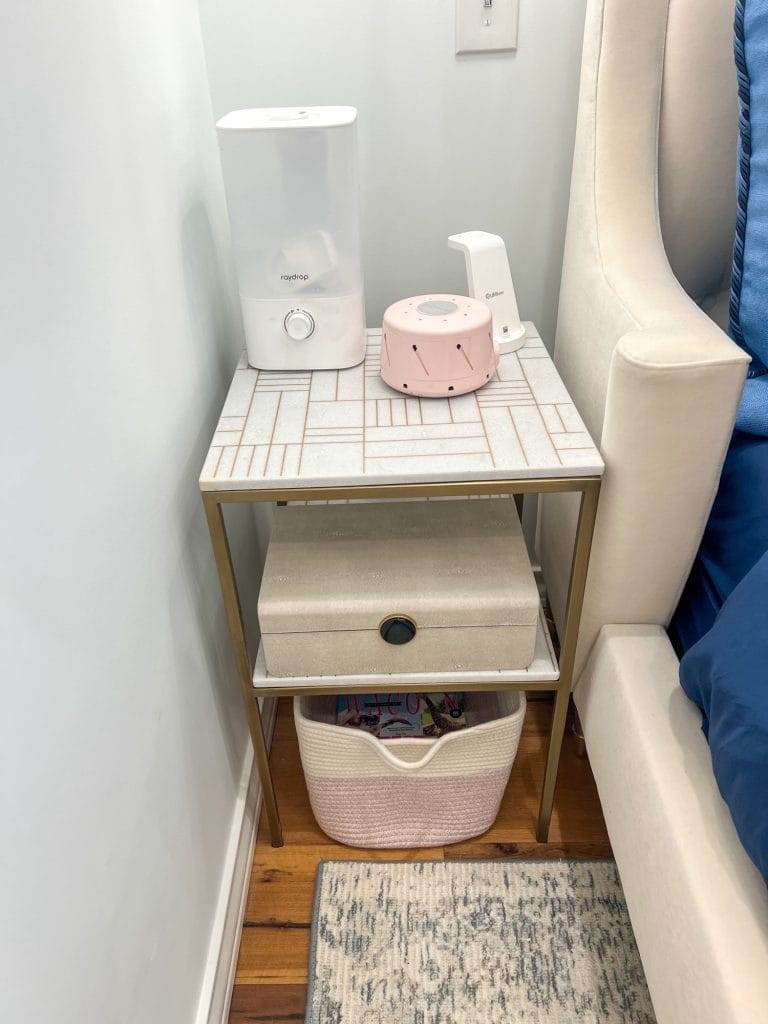
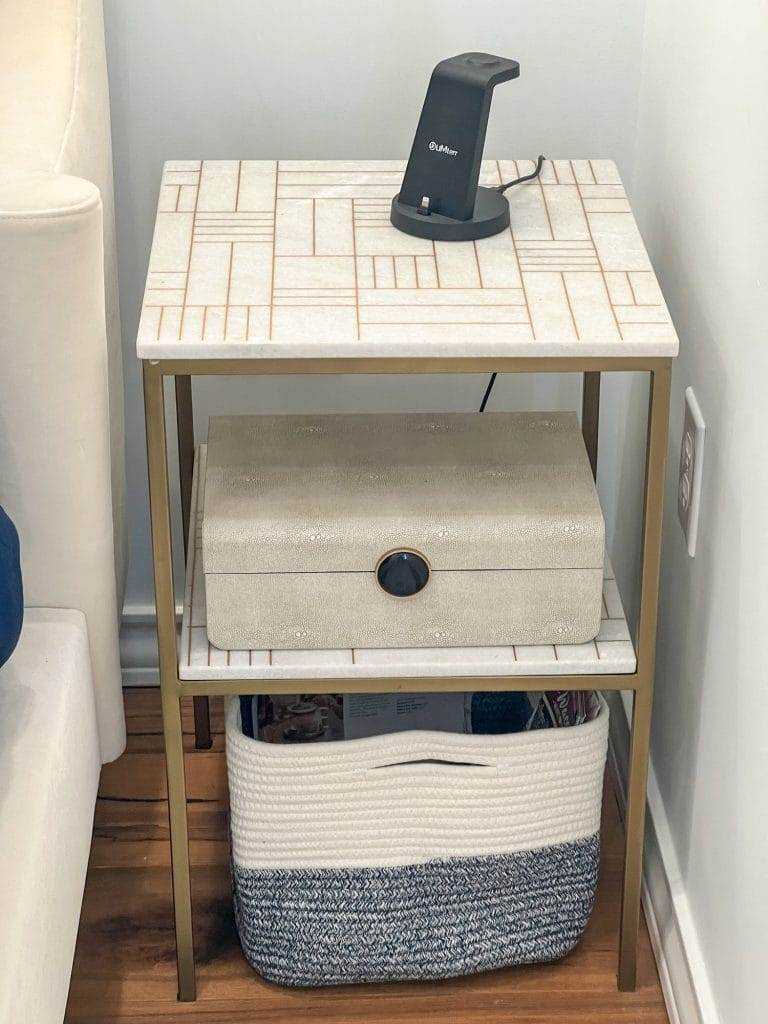
Marble Side Tables | Storage Boxes (on second shelves) | Cotton Rope Woven Medium Baskets with Handles | My Bedside Humidifier (SO high maintenance! 😂) | Pink White Noise Machine (Again with the high maintenance!🤣) | Phone/Watch/AirPods Charging Stations
Bedroom “Hidden Gem”
Next to either side of the bed (behind the bedside tables), Jay suggested we install these USB Wall Outlets to make device charging simple. We love them! I also incorporated this Full-Length Lighted Mirror beside the closet. (Because every girl needs a full-length mirror, amirite? 😊)
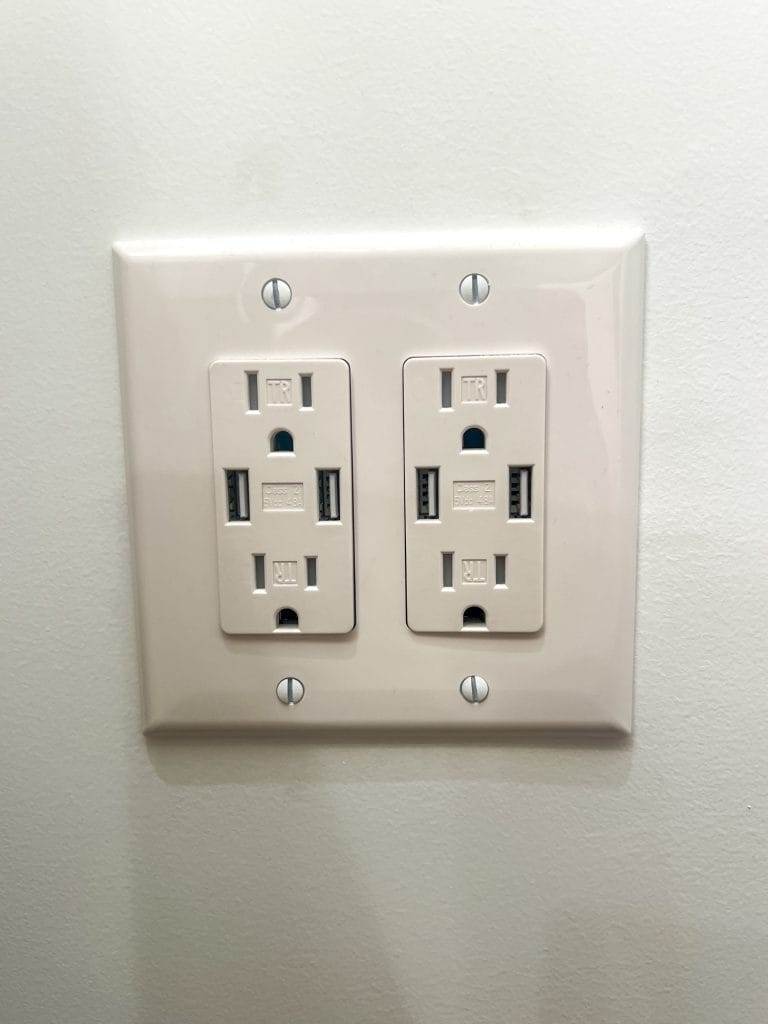
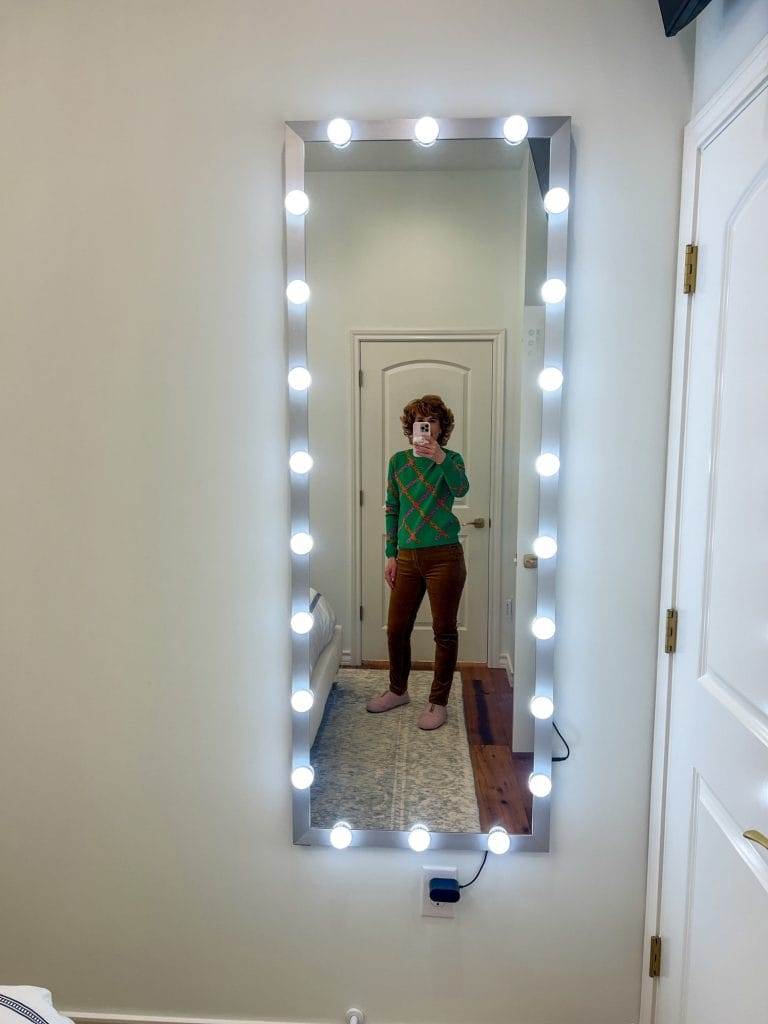
USB Wall Outlets | Full-Length Lighted Mirror
Bathroom
As I told you earlier, we found mold behind the shower/tub area, so we had to gut the entire unit, and mitigate that situation, as well as add insulation to some of the uninsulated walls. We took the cabinetry all the way up to the ceiling to maximize storage.
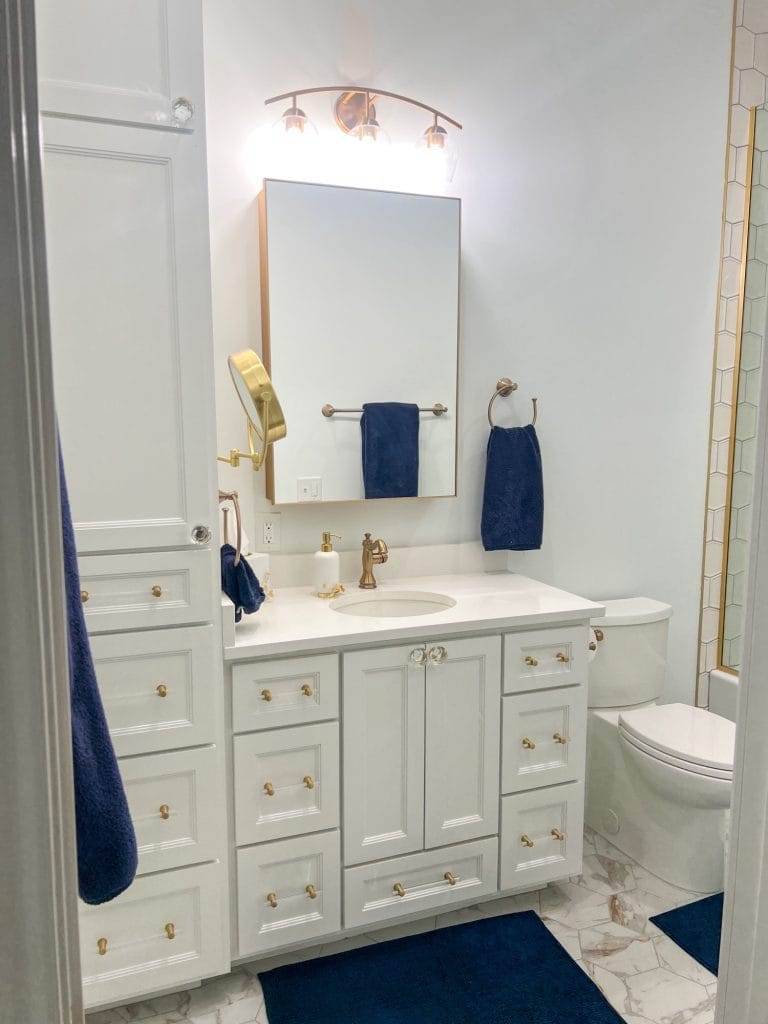
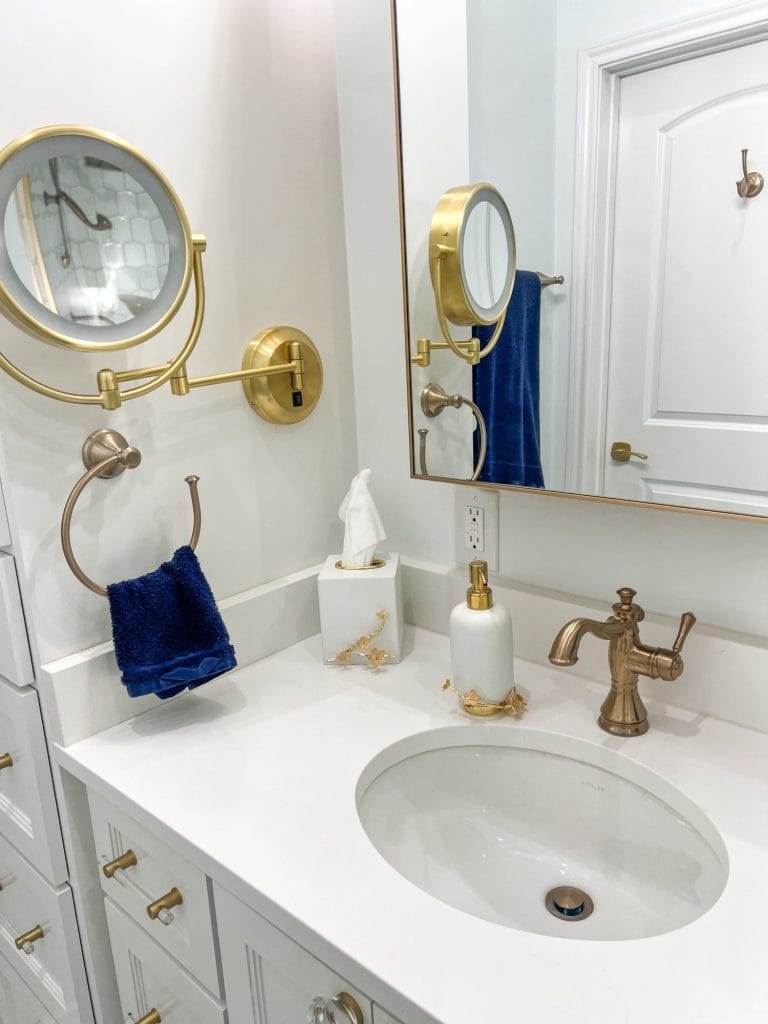
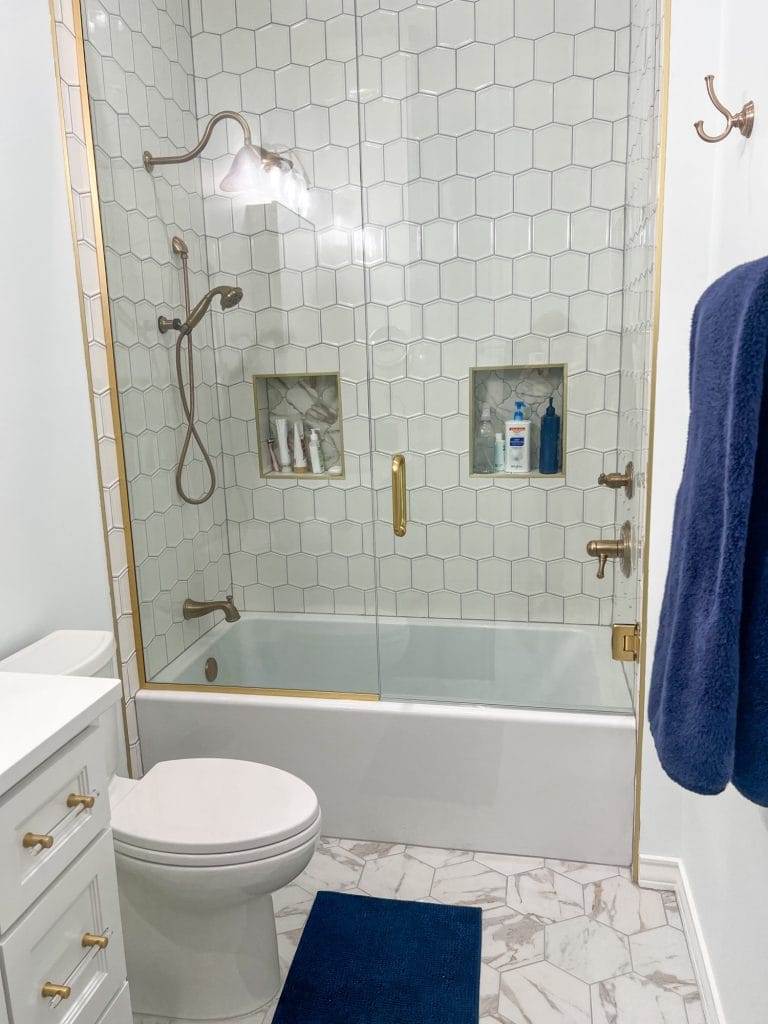
I really wanted a tub, because your girl Suzy loves a bath.🛀 Unfortunately, now that we’re in, we’ve realized the little hot water heater doesn’t have enough hot water to fill my entire tub! 😟
We just love the gold hardware and fixtures! The brass-trimmed medicine cabinet mirror in a rectangular shape is sold out, but it’s still available in black. The brass-trim is still available in an arched shape. (Which I actually like better!)
Linens
I chose thick, luxurious towels and then I had a hard time finding navy blue bath mats that were dark enough to match! Eventually, I found inexpensive chenille bath mats (at Target!) that matched the exact shade of navy in the towels! (They actually come in a bunch of colors, and the price is so good!)
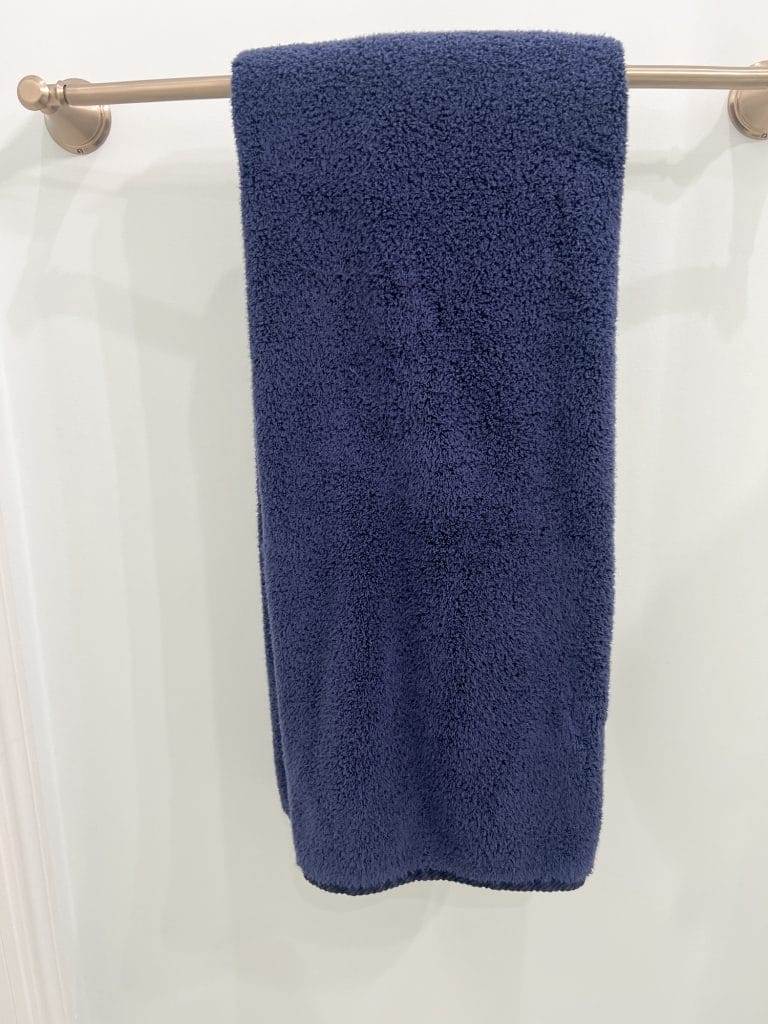
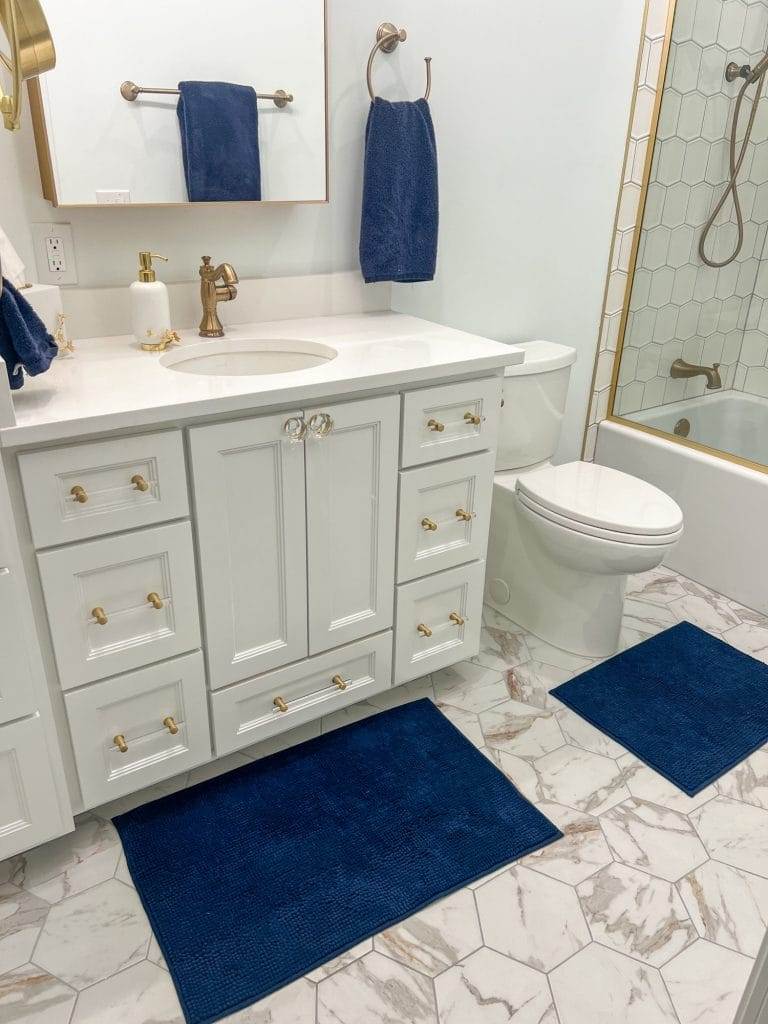
Matouk Milagro Towels | Chenille Bath Rugs | Similar Drawer Pulls
Bath Accessories
Although we were looking for a clean, uncluttered look throughout the loft, we did take the opportunity to dress things up in a few specific spots. I wanted to work in the pink accent color I was using throughout the until into the bathroom in a subtle way. When Jay found these gorgeous Michael Aram Cherry Blossom bath accessories, we knew it was a perfect way for dress up the space.
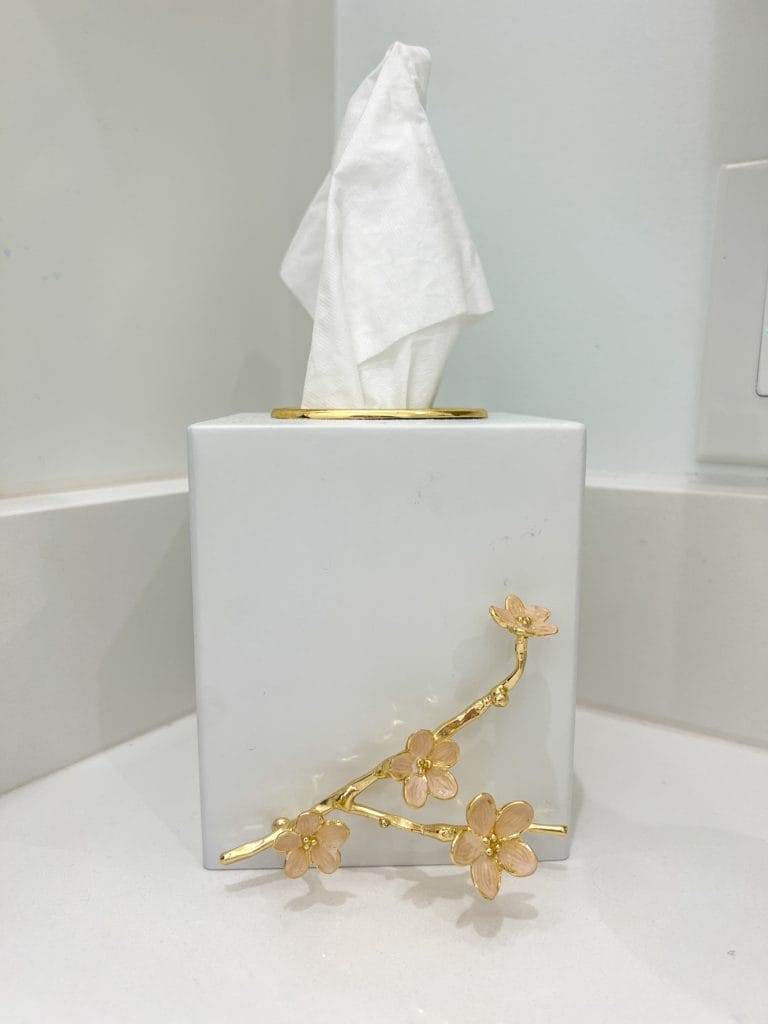
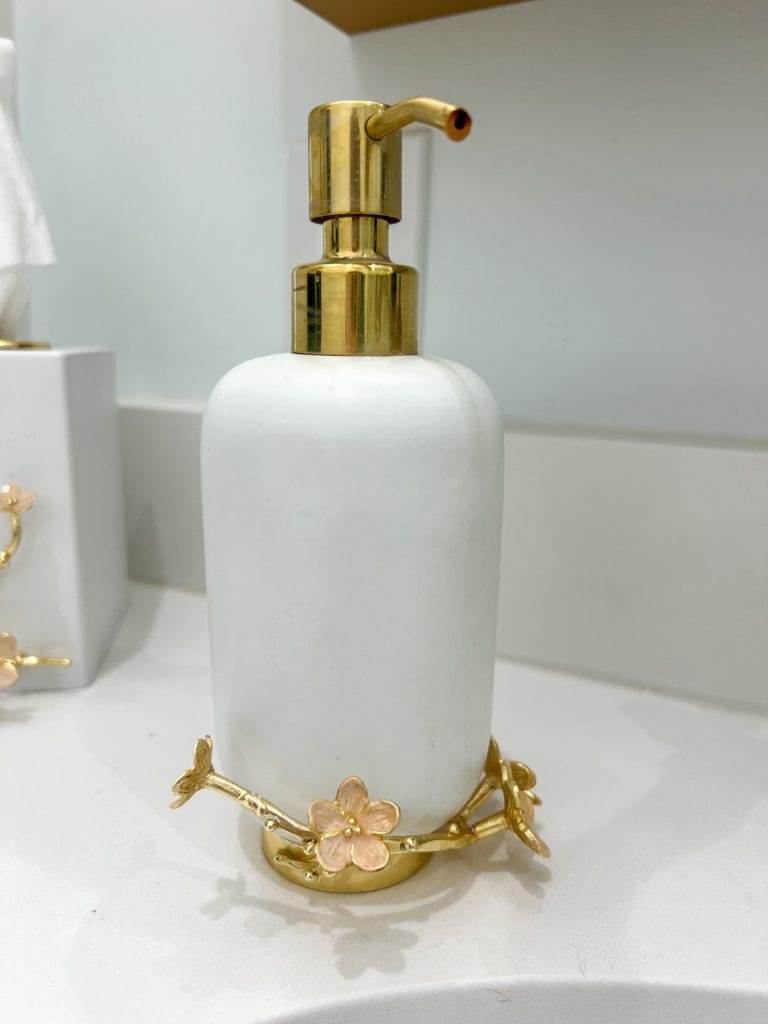
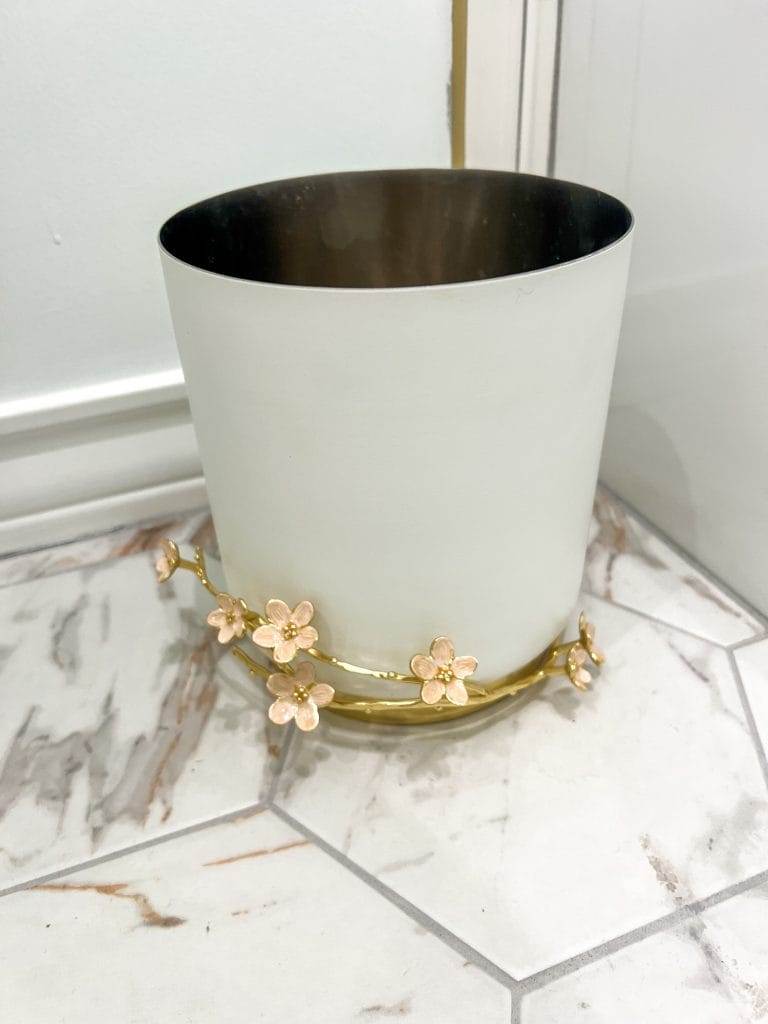
Tissue Box Holder | Soap Dispenser | Wastebasket
Kitchen
Just as in the bathroom, we opted to take the cabinetry all the way up to the ceiling to maximize storage. We’re not nearly using all of it, but it’s there if needed. It’s always good for resale and it also avoids a dust-catching area above the cabinetry.
We also downsized the appliances to maximize countertop space, as well as right-size them for a weekend getaway spot for two. We chose a 24″ refrigerator/freezer, a two-burner cooktop, a multi-purpose oven (microwave/air fryer/oven), and a 24″ Front Control Built-In Dish Drawer.
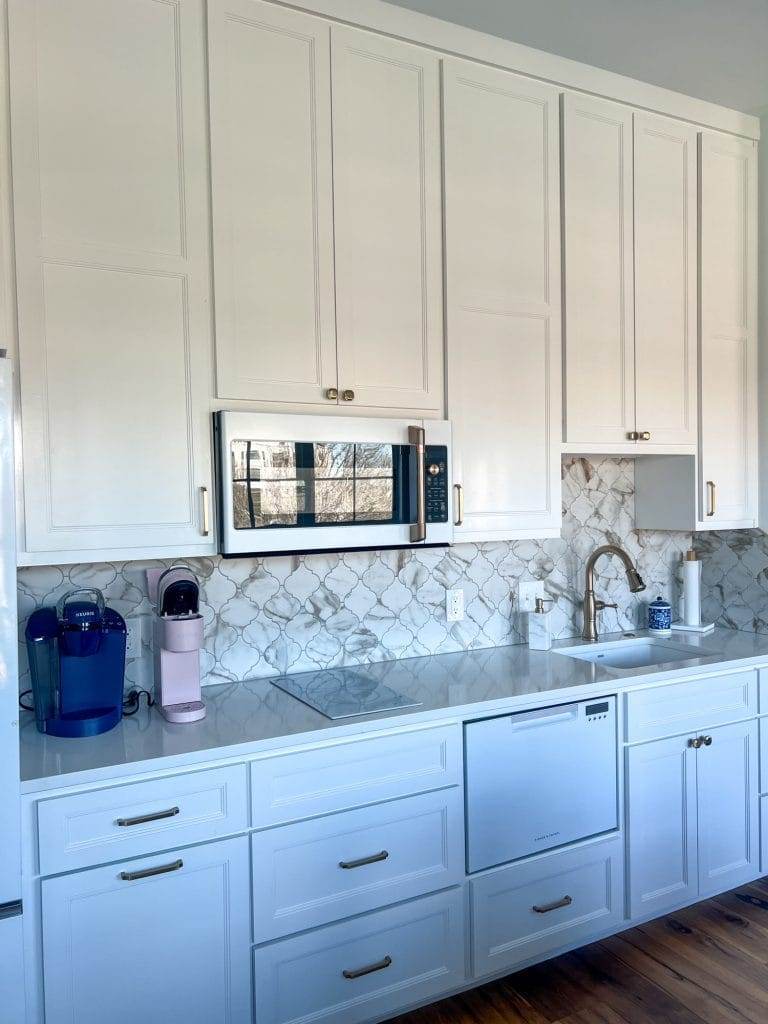
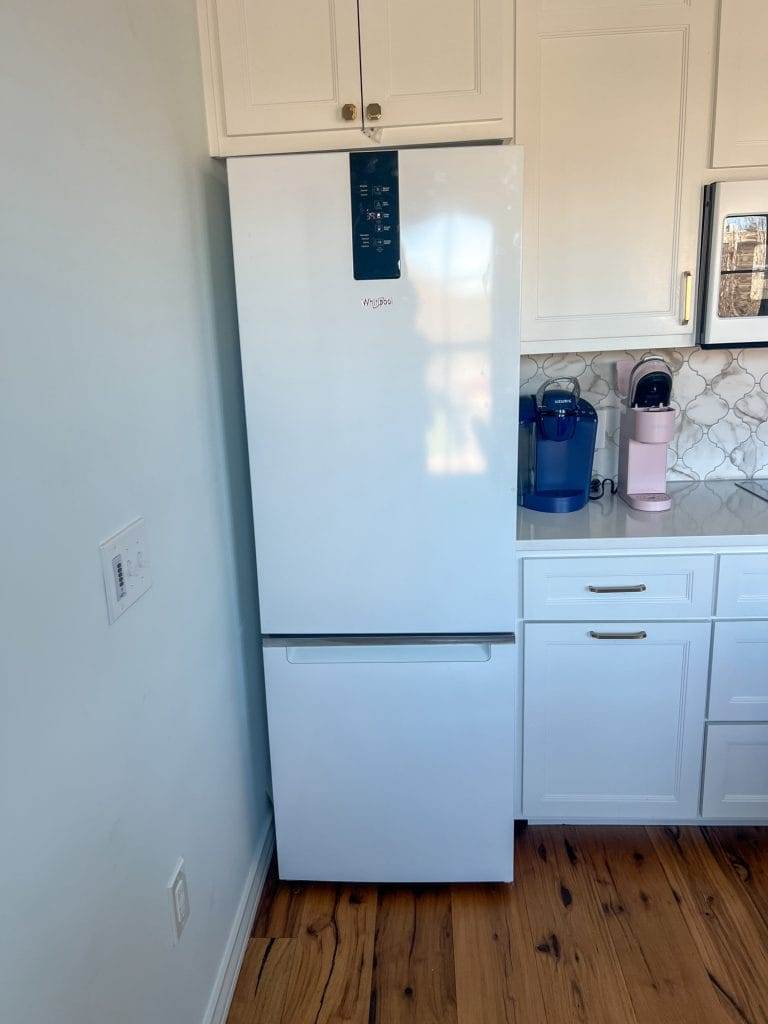
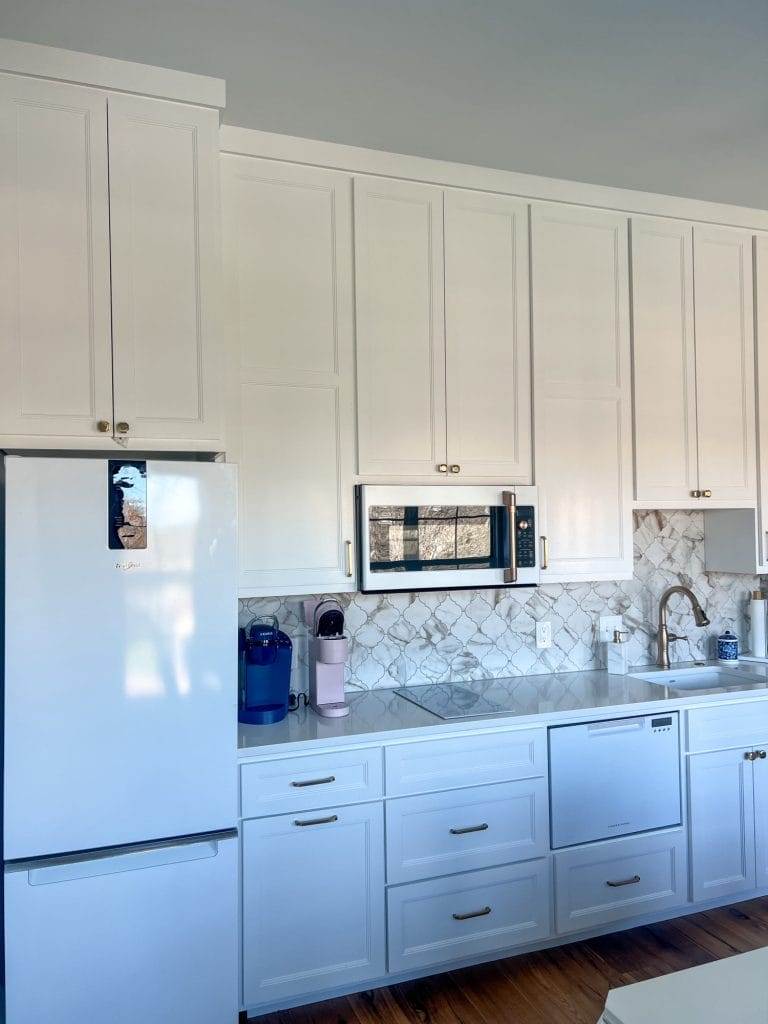
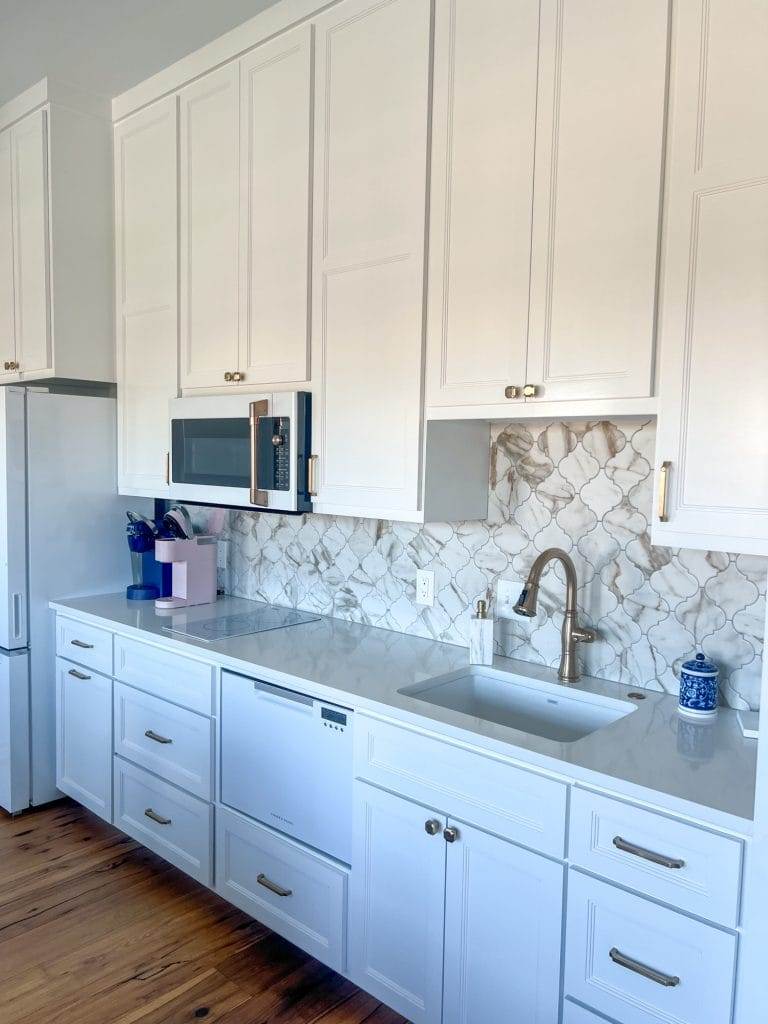
Kitchen Accessories
Keurig Single-Serve K-Cup Pod Coffee Maker, Patriot Blue | Keurig K-Mini Plus Single Serve K-Cup Pod Coffee Maker, Dusty Rose | Marble Soap Dispenser | Chinoiserie Linen Candle | Marble Base Paper Towel Holder (partially pictured on right)
Hallway
Bob and I wanted a runner in the hallway to warm up the space and provide cohesiveness. The runner we used matches the rug in the living room. All the rugs in our loft are by Feizy, and available through design professionals.
Hallway “Hidden Gem”
Bob and I don’t typically wear our shoes in the house. (Hygeniene! Do you have any idea what grossness lurks on the soles of your shoes?👟😝) That meant, in a practical sense, we needed a “shoe station” where we could swap out our shoes for our slippers or indoor sneakers when we were at the loft. (At home, we have a mud room for this, so I guess you could call this shoe station our makeshift mudroom!) BTW, this area was ALL me, lest you think Jay came up with this practical-but-not-gorgeous area!🤣
On a practical note, pictured below (center) is the pink plastic bin we use to cart things back and forth to Dallas! We leave it by the door in both locations, and we drop things into it that need to go to the other spot! I’ve linked similar. When it’s time to leave, we just pick it up and take it! (It’s not the most design-friendly, but it’s a huge practical help!)
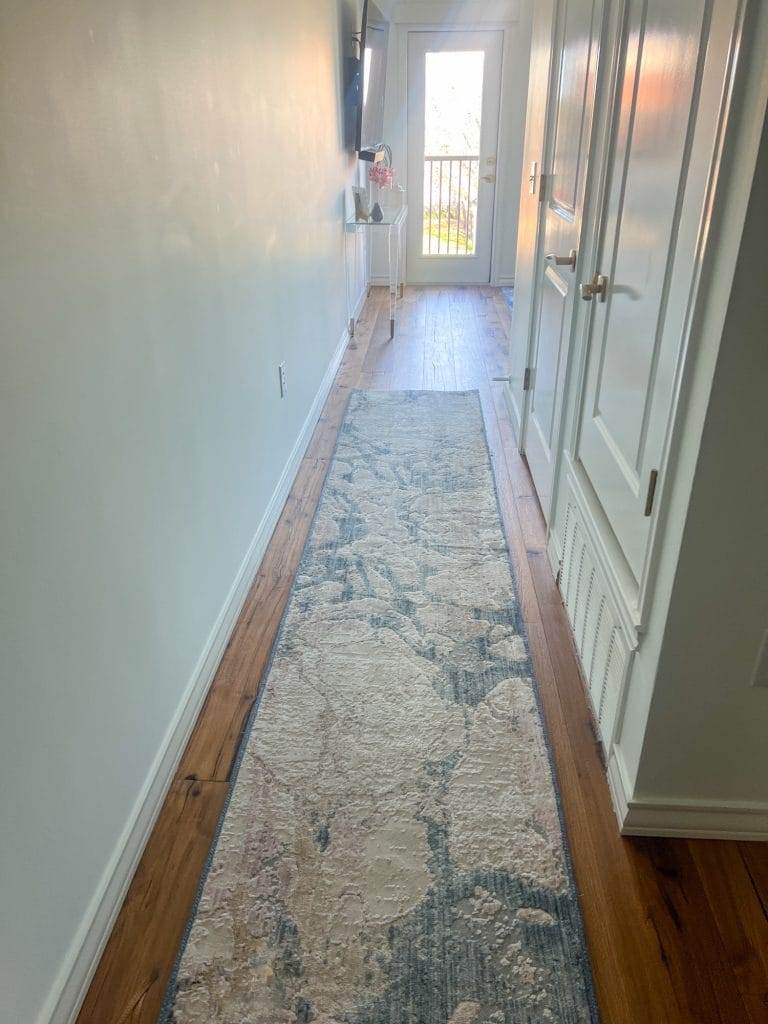
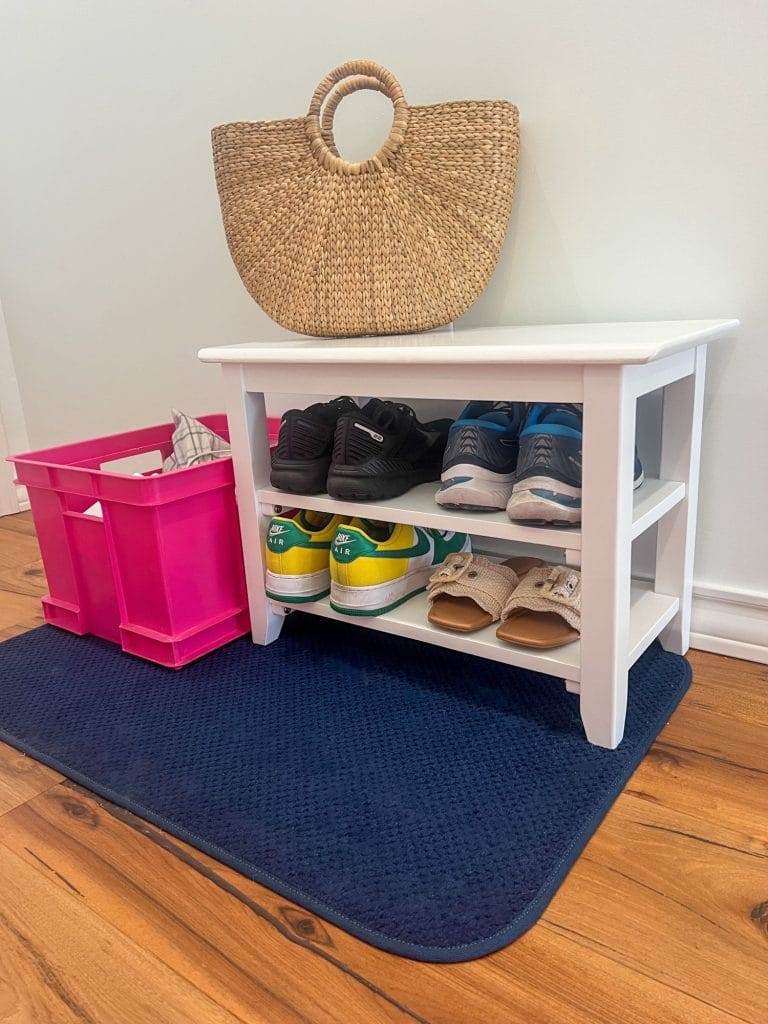
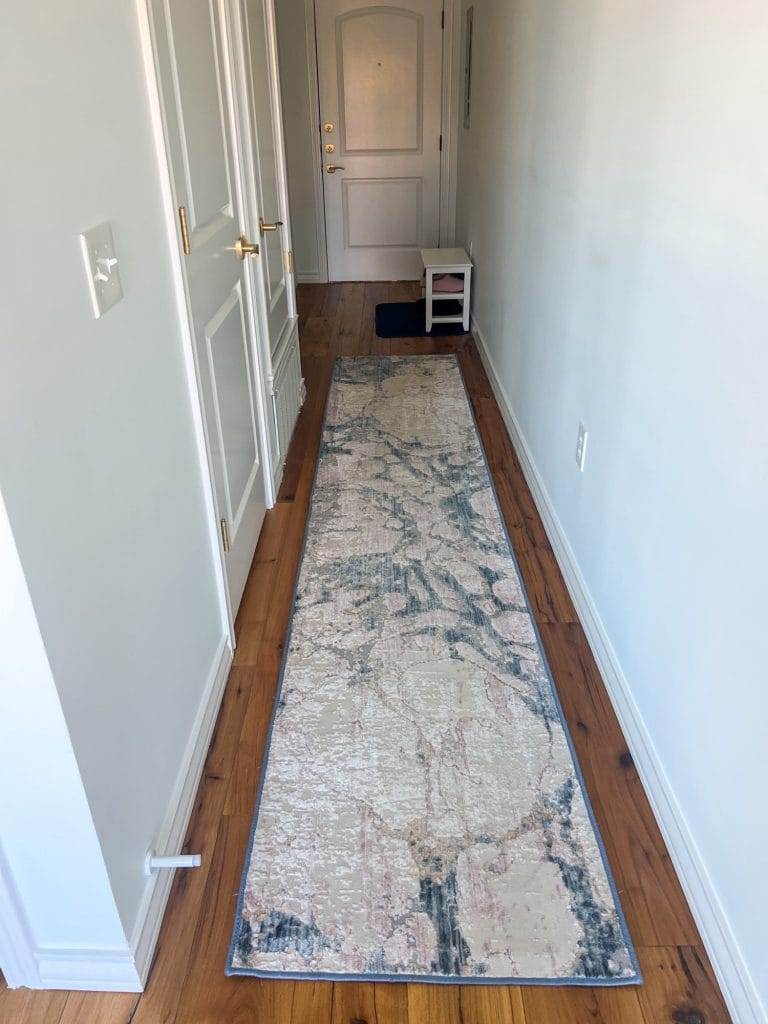
“Shoe Station” Bench | Navy Blue Rug | Similar Pink Plastic Bin
Living Room
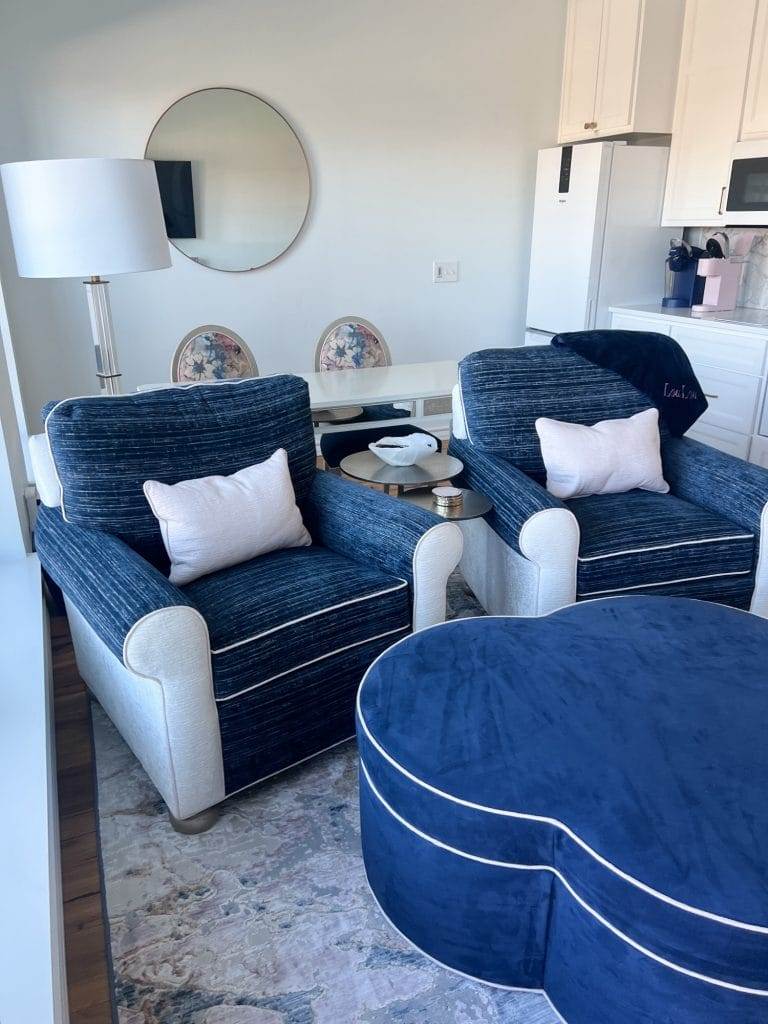
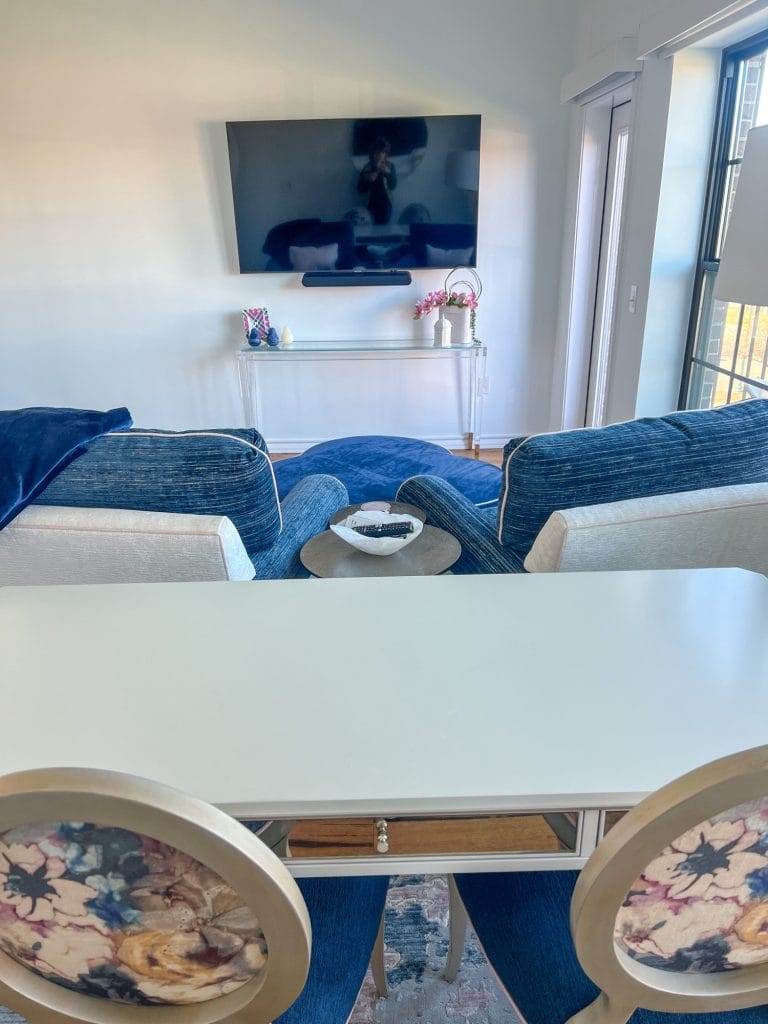
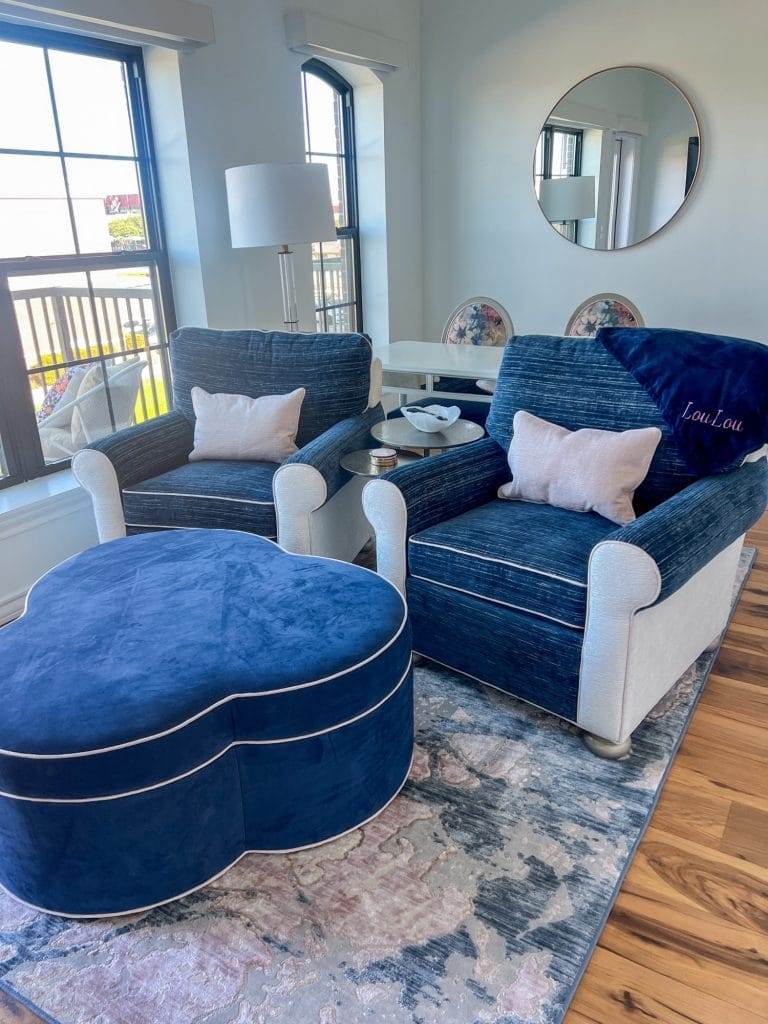
30″ Round Brass Wall Mirror (on the back wall) | Circlet Unique End Table (between chairs) | Rose Quartz Coasters (on circlet table) | Similar White Onyx Bowl (on circlet table) | Sincerely Yours Writing Desk (back of the room)
One of the design challenges we had (which we ultimately solved with a rug) was defining setting the living area apart from the galley kitchen. It’s a long, rectangular space, and we wanted it to be functional for how we lived and how we would use it. We knew we needed comfortable chairs and a fabulous ottoman (on rollers) to put our feet on, move around for additional seating, or use as a table.
The chairs and ottoman are custom from Massoud. We designed the shape, size, and fabric placement. The desk/dining chairs are also custom from Massoud.
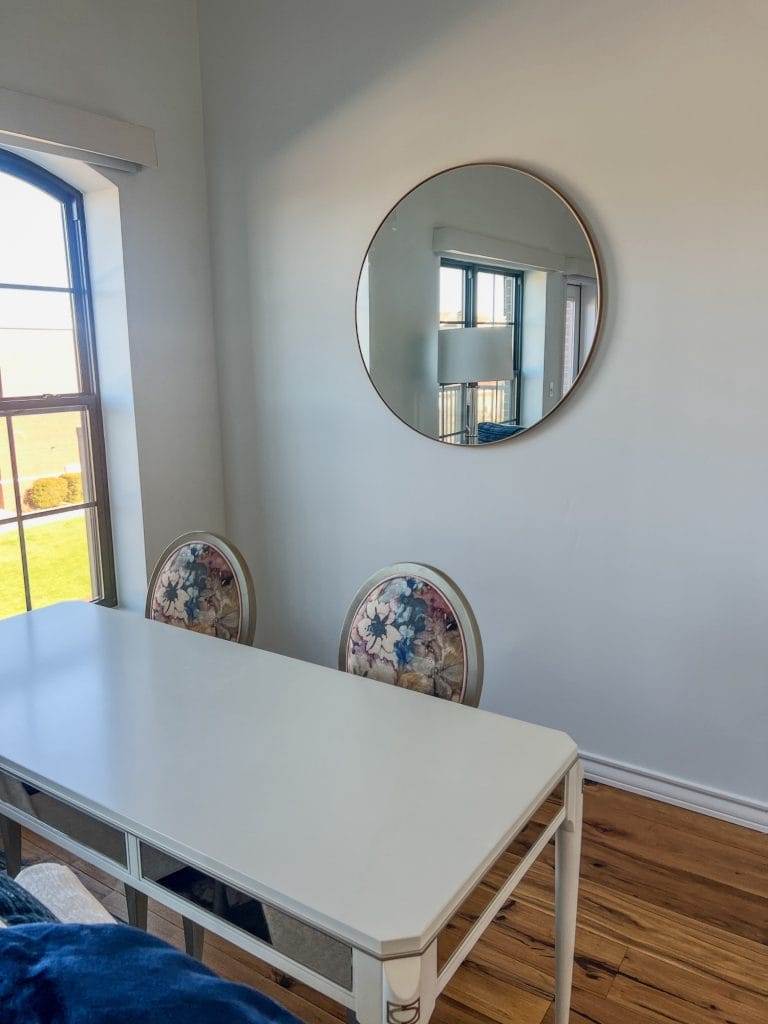
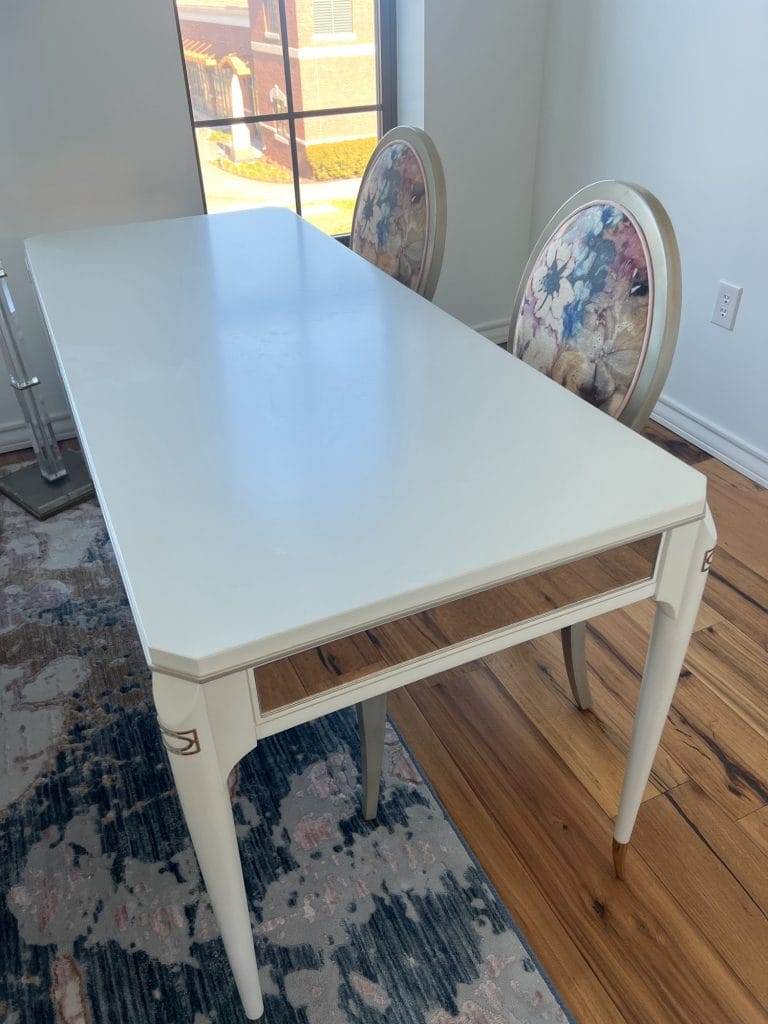
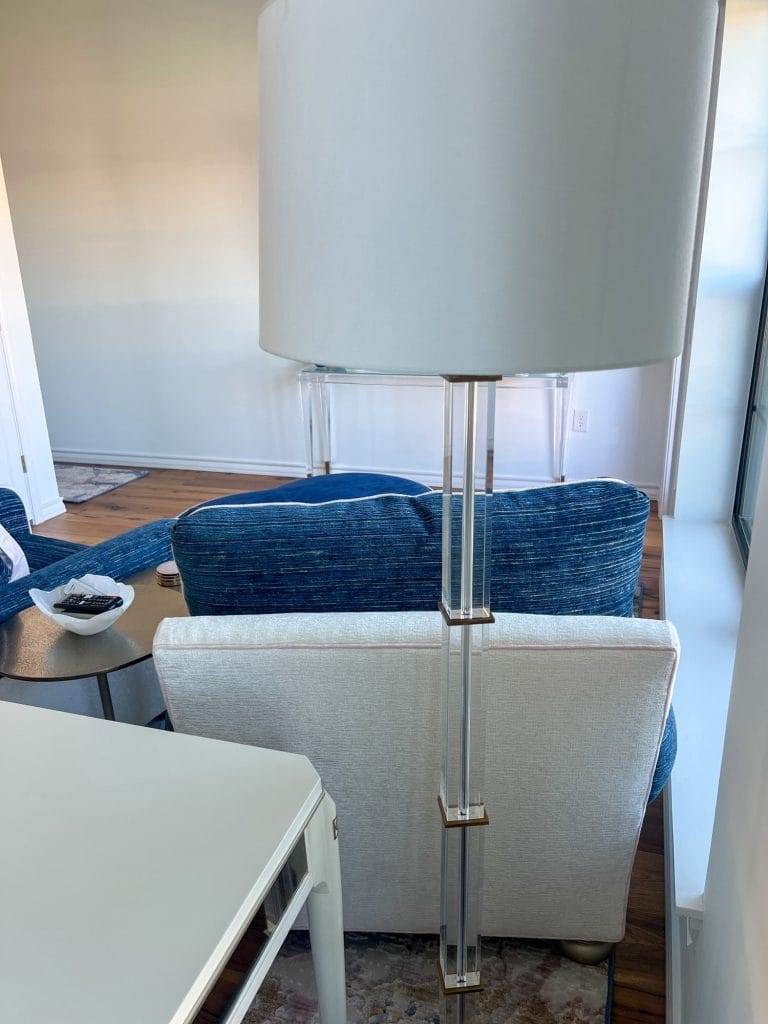
Sincerely Yours Writing Desk | 30″ Round Brass Wall Mirror | Port 68 Blake Brass Crystal Floor Lamp
This beautiful writing desk is where we work and eat. It has a great view of the park outside our window, not to mention the TV (and everything else in the room, for that matter).🤣
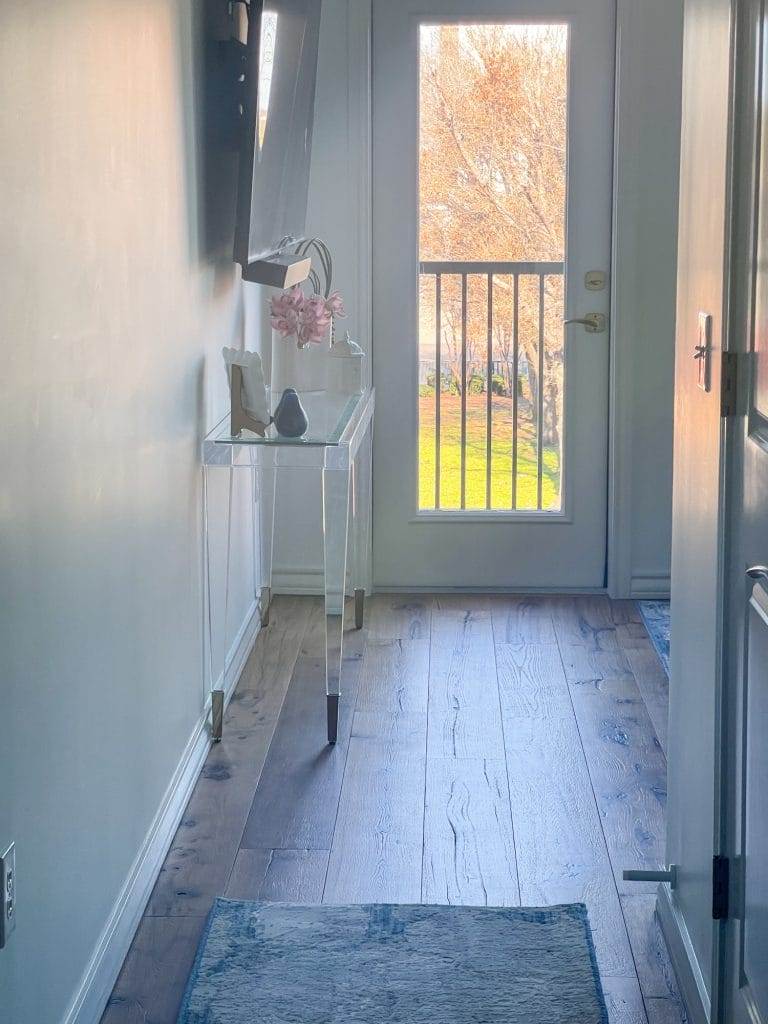
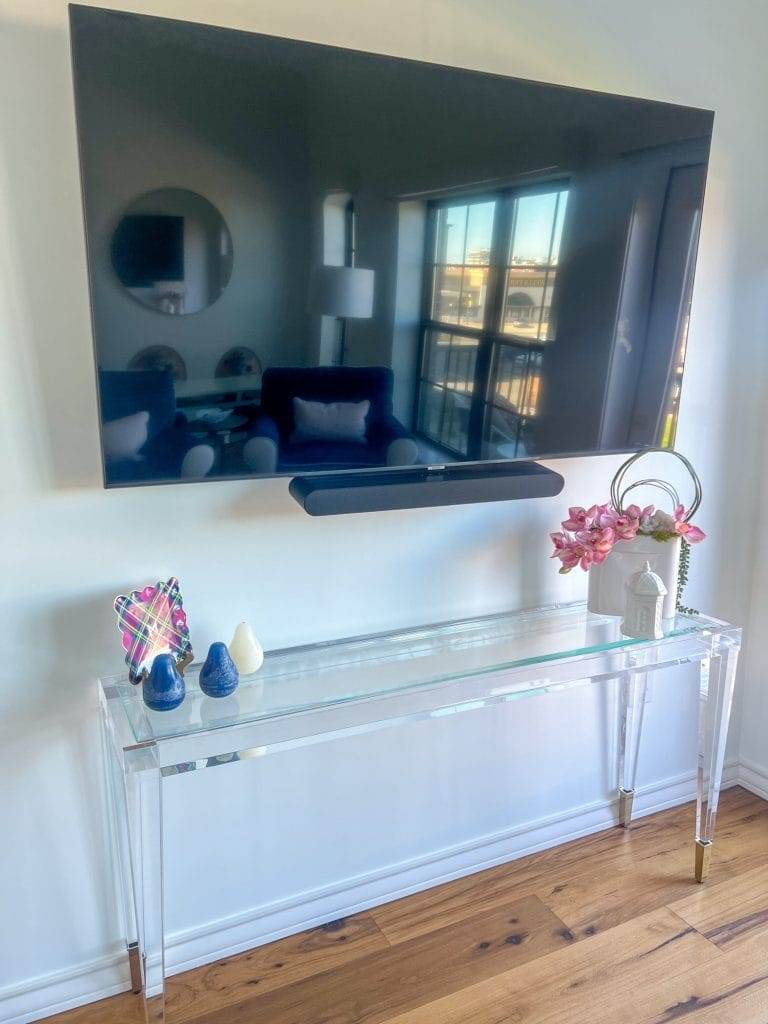
Caracole Ahhhhh Console Table | Draped Orchids in Flat Ceramic Vase (Similar Pink Orchid Arrangement) | White Peony Scented Gazebo Lidded Candle | Personalized Ceramic Plaid Catchall | 1″ Square Acrylic Stand (under Ceramic Catchall to give it a little height) | Vance Kitira 4.5″ English Blue Timber Pear Candles | Vance Kitira 4.5″ White Timber Pear Candles
We wanted something under the TV to make the space beautiful and we fell in love with this acrylic and glass table that Jay found.
Living Room “Hidden Gem”
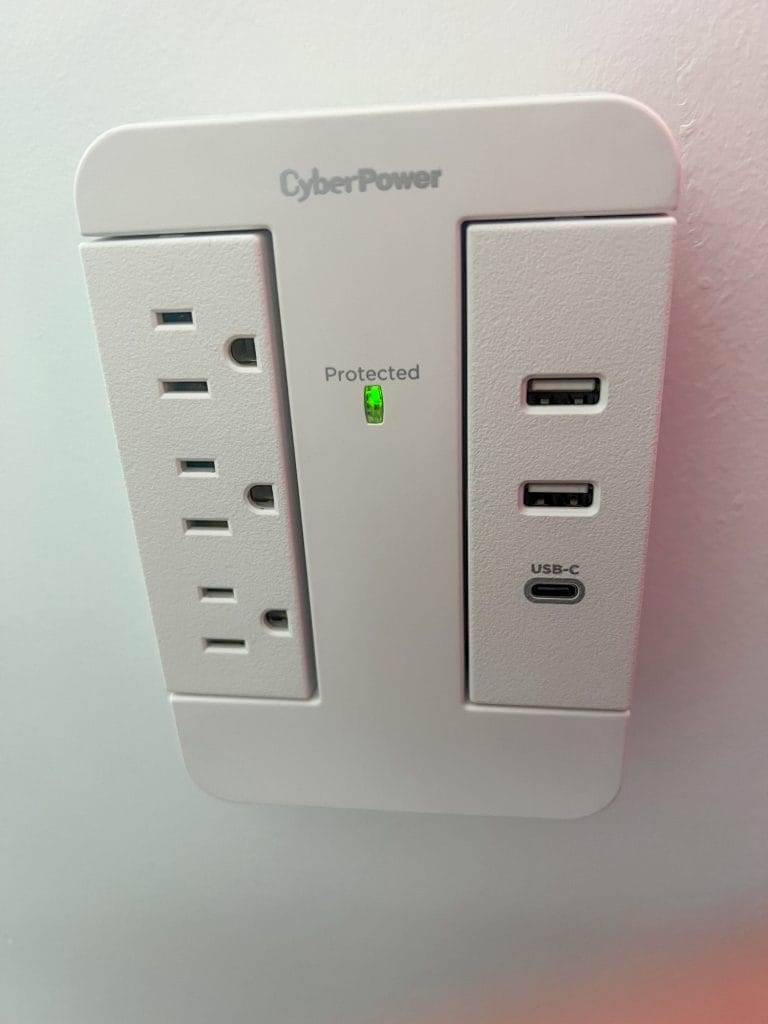
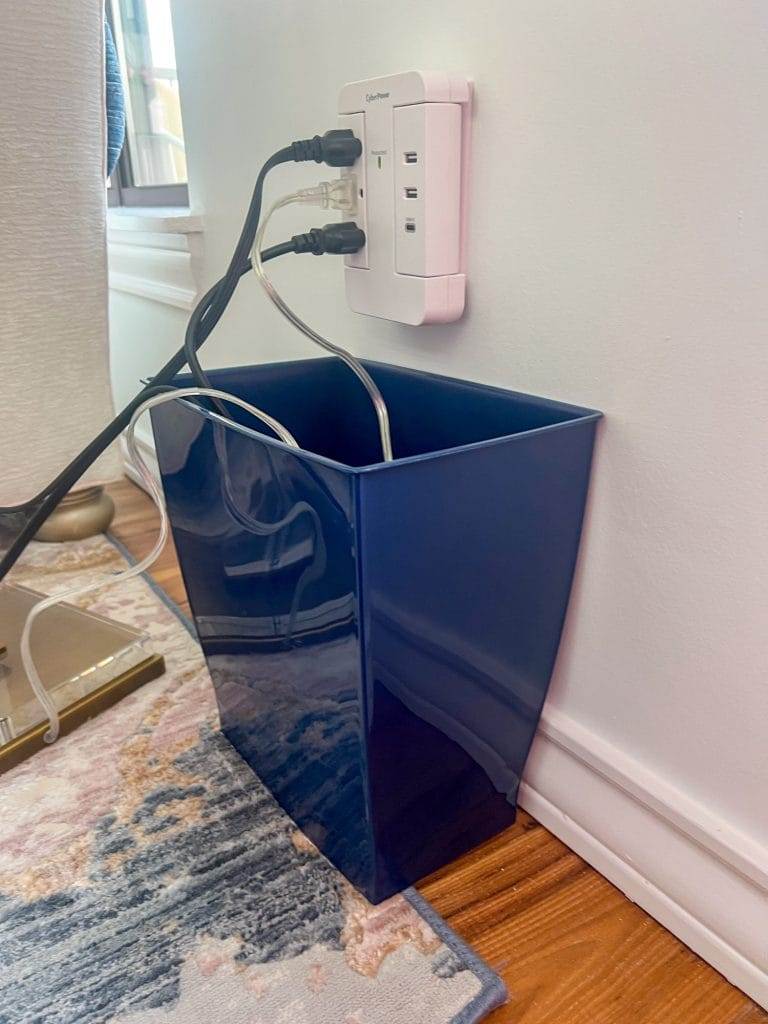
Because beautiful is great, but functional is key!
CyberPower Multiplug Surge Protector with USB/USC Ports (Swivels) Navy Plastic Wastebasket
This Multiplug Surge Protector with USB/USC Ports sits right beside our desk area. Bob and I leave computer charging cords at the loft, so we don’t have to remember to bring them from Dallas every time. We also (like all of you!) have various charging cords for our devices. This is our charging station😂, and THIS is the catchall where our charging cords live. It’s hidden from view against the wall. It sits beside our desk and behind the floor lamp.
Balcony
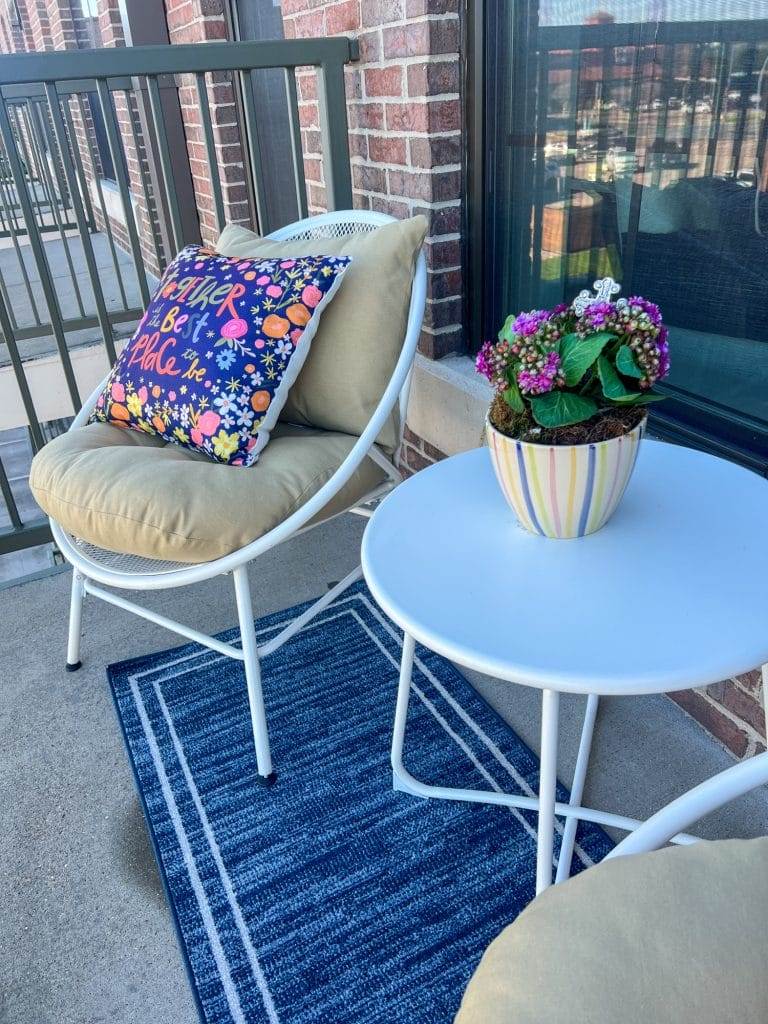
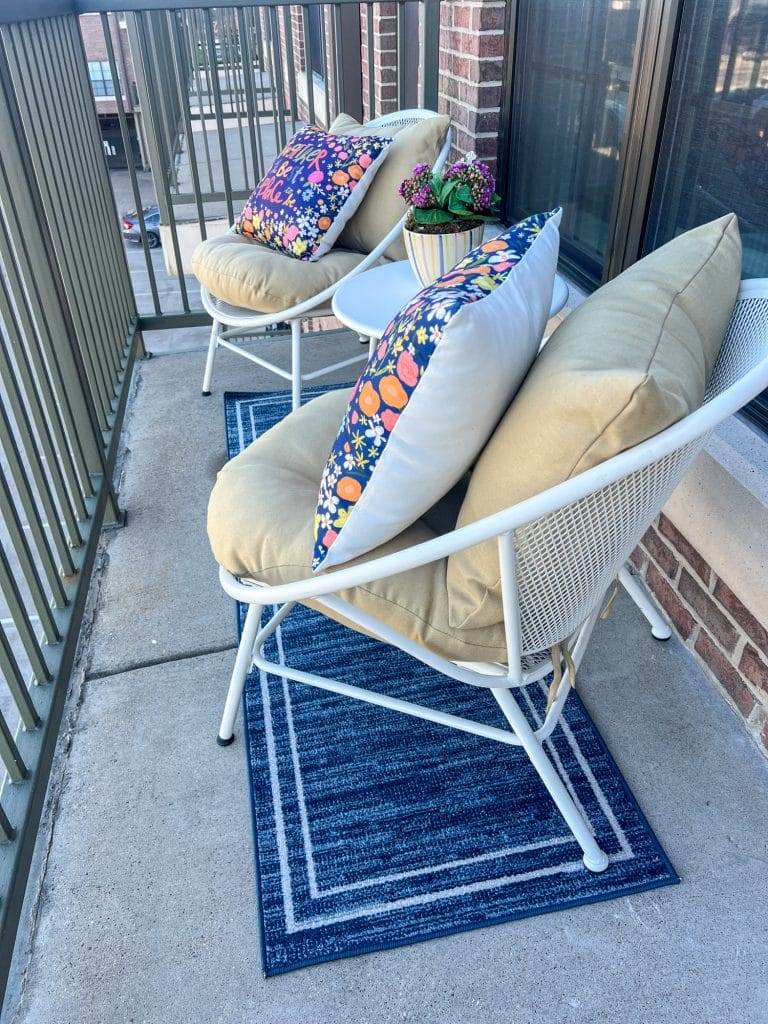
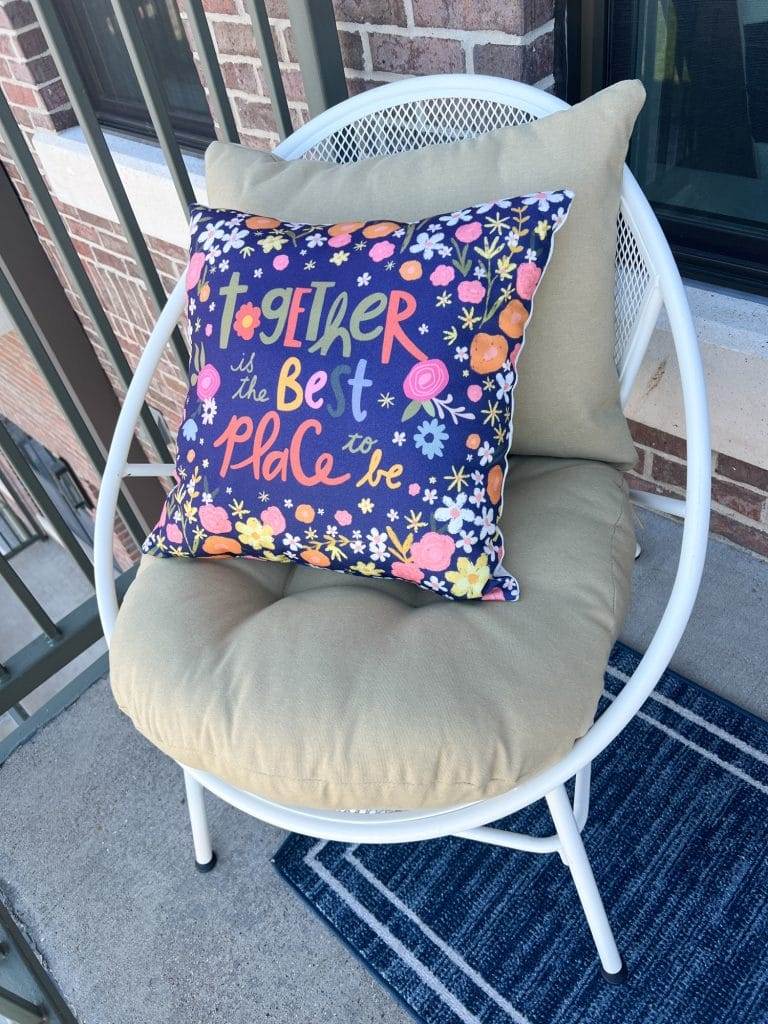
Indoor Outdoor Rug | 3-Piece Furntiture Set (Sold Out in White, Still Available in Black/White Pillows or Pewter/Black Pillows) | On Table: Nearly Natural Kalanchoes (Set of 3) | “Together is the Best Place to Be” Toss Pillows
There ya have it! You all have blessed me so much with your interest as we undertook this project! Those of you who follow me on Instagram, know that the journey has lasted about a year. Y’all have hung with me, encouraged me, and waited patiently for this post. I appreciate you more than you know! 🤗
Want to join me for a walk-through of our renovated and remodeled space? Check out the tour on the Empty Nest Blessed YouTube Channel! Be sure you’re following me there, so you don’t miss a thing I post!
Bob and I are so grateful for JeraLyn “Jay” Wilcox of Palmer Davis Design for acting as both contractor and designer. I cannot recommend her highly enough! She was there every step of the way and really worked to listen well and “get” what we asked for the space to be. (Not to mention, she was fun with us, but cracked the whip on the subs!) Even as I was writing this post, she worked to help me source everything for you. She truly exemplified finishing strong!
If you have any questions that I didn’t answer, please leave them in the comments, and I’ll do my best to get the answers for you!
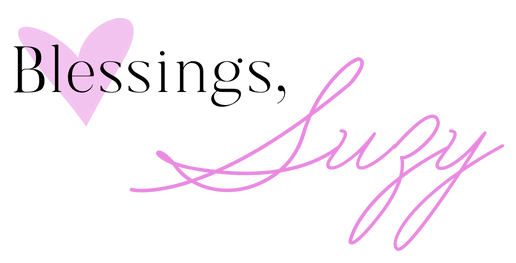

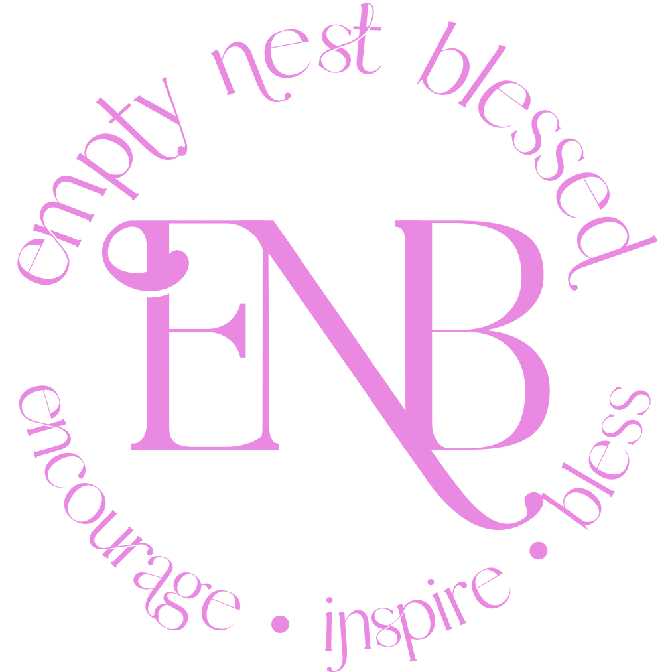



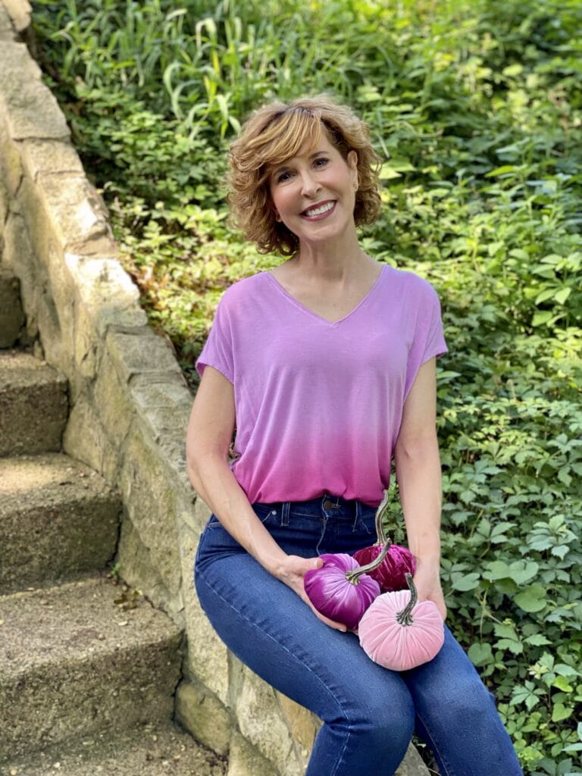
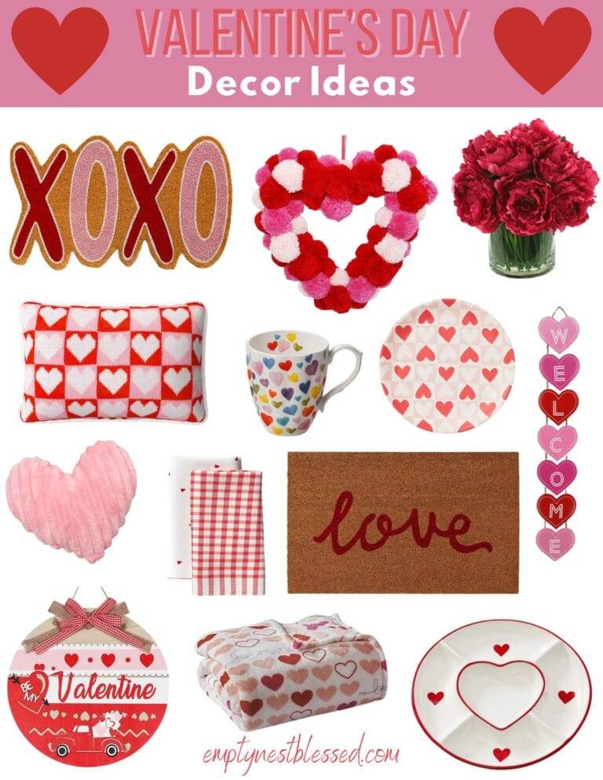
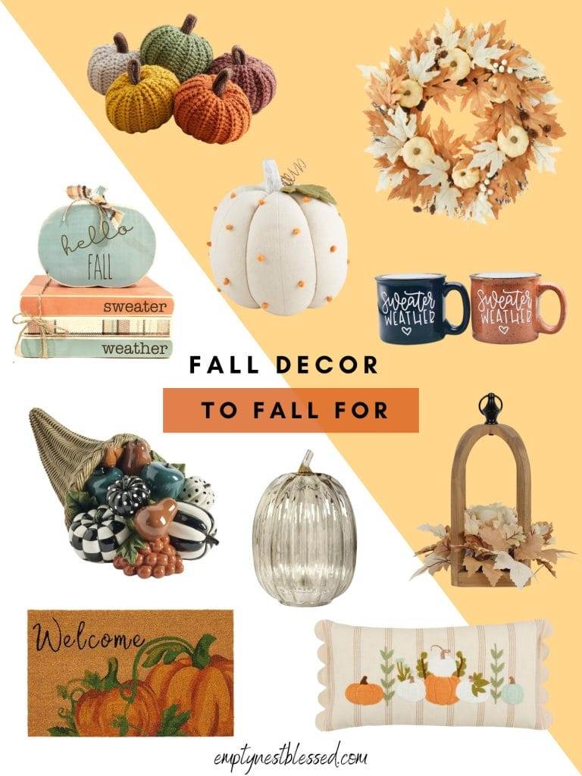
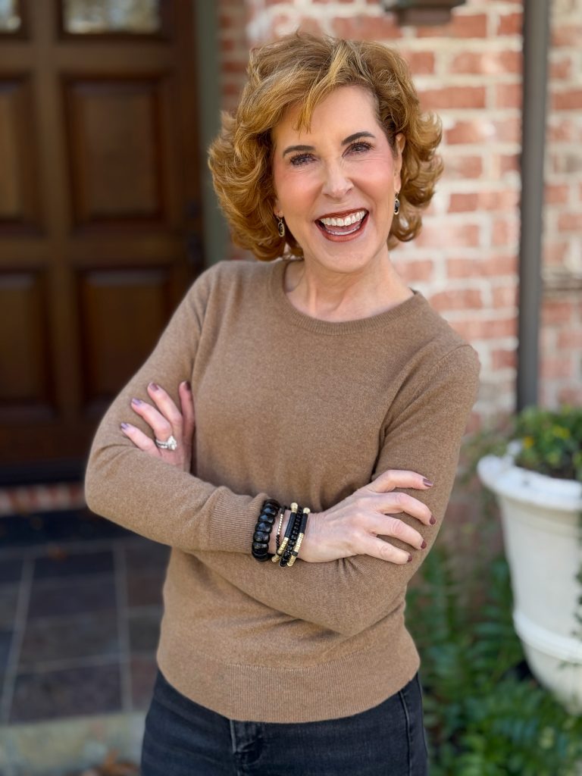
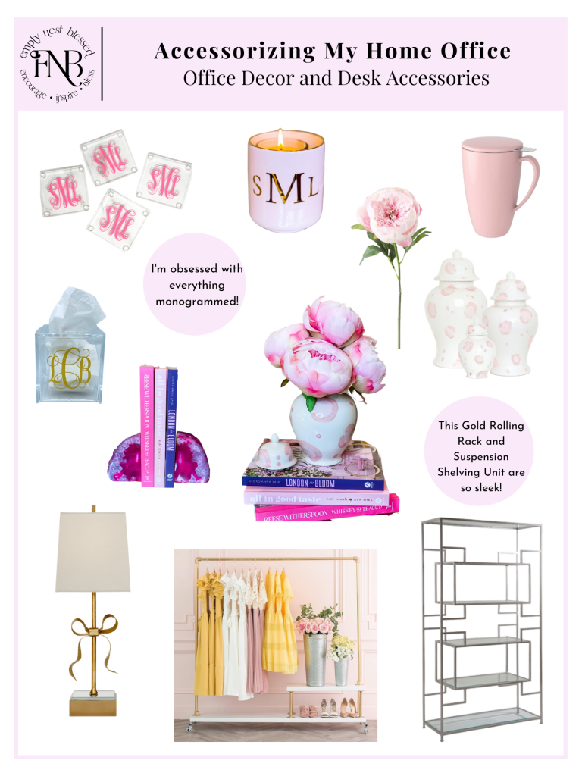
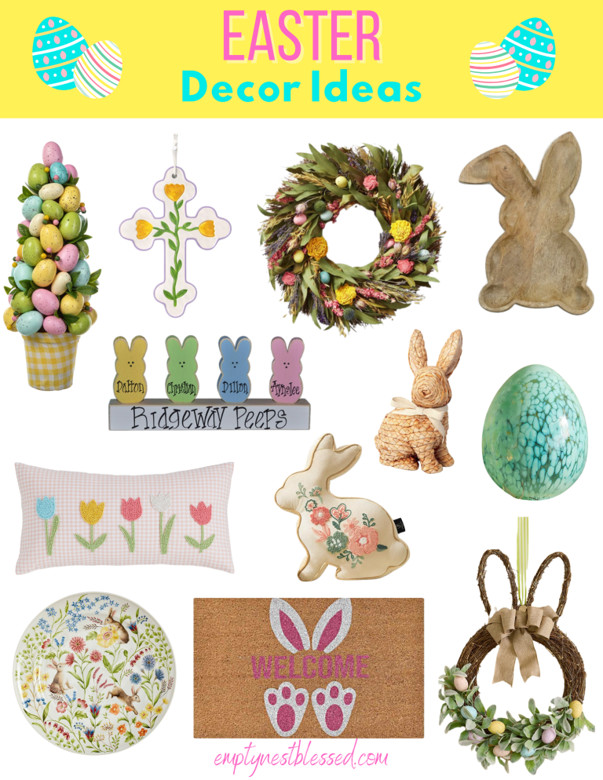












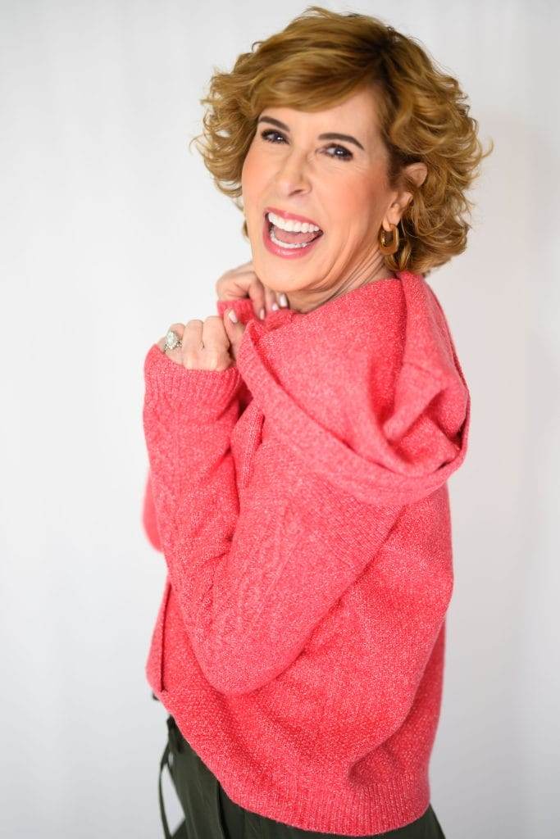

Beautiful, love the color scheme
Dawn,
Thank you! I wanted it to be a combination of Bob and Suzy, hence the navy blue and pink! I’ve actually always loved that color combination, so it was fun to use it for this space!
Thanks so much for your comment and for taking the time to leave it!
xoxo
Suzy
It’s beautiful Suzy! A perfect home away from home. Love the colors! And totally after with you on the shoe issue 😉☺️
“agree” not “after” – I think autocorrect got me 😂
Allison,
Yes! Shoes inside – gross! 😝🤣. At our house in Dallas, we both have inside sneakers that we only wear inside the house. I’m big on the high fashion nightgown with sneakers look! 😂 As we’ve gotten older, slippers just don’t provide enough support, so sneakers it is!
So glad you liked the post and our little loft! Thanks so much for taking the time to leave a comment!
xoxo
Suzy
lots of good ideas here for any home upgrade, thanks! lisa
Lisa,
Thank you! I definitely wanted to share the practical aspects, and not just the beautiful ones, so I’m glad you found it helpful!
Thanks for your comment and for reading!k
xoxo
Suzy
Suzy, What a gorgeous new place you and your contractor/designer have created! Your loft is absolutely darling and so efficient; I love all of your ideas! Thank you for sharing it with us with so many helpful tips. The light-up, full length mirror is calling to me. What a cool idea!
I also adored all of your spring/summer fashion, accessories and decor content. You and Beth are a wonderful team and I so look forward to your posts! Thank you so very, very much for all that you do! My best to all of you and your families!
Thanks again,
Rita
Rita,
Well, you are just the sweetest! Thank you! Someone must’ve told you that my love language is encouraging words! 🤗 It’s my privilege to serve you and hopefully inspire you!
Beth is a treasure and I don’t know what I would do without her!
I’m so grateful for you! Thank you for being here and for taking the time to leave a comment!
xoxo
Suzy
I love how such style is on display while efficiently using every square inch of that space! Love the wood floors, kitchen backsplash and counters…and the hardware in the bathroom! So many Wonderful touches that come together to make such a statement 🌸
Kathy,
Thank you! That means a lot to me! It was so fun to do it from the bottom up and even select our flooring, countertops, and more! I would definitely have been overwhelmed having to do that in an entire house, but to me, this tiny space seemed much more do-able! It was really fun!
Thank you for your kind words! I’m so glad you enjoyed the post!
xoxo
Suzy